696 Baker Rd, Columbia, Tennessee 38401
TN, Columbia-
Closed Status
-
777 Days Off Market Sorry Charlie 🙁
-
Residential Property Type
-
3 Beds Total Bedrooms
-
2 Baths Full + Half Bathrooms
-
2453 Total Sqft $153/sqft
-
2 Acres Lot/Land Size
-
1982 Year Built
-
Mortgage Wizard 3000 Advanced Breakdown
Best location – if you want out a couple of miles and still be close to all conveniences, this home on a scenic 2-acre, level lot is the home for you. 2,453 SF all on one level. About 3-minutes from both Hwy 412 and Hwy 31. Perfect location if you work in Franklin or Nashville. One of the prettiest 2-acre lots we have seen with huge, mature trees. Gigantic backyard is perfect for children’s play or entertaining.
- Property Type: Residential
- Listing Type: For Sale
- MLS #: 2571287
- Price: $374,900
- Full Bathrooms: 2
- Square Footage: 2,453 Sqft
- Year Built: 1982
- Lot Area: 2 Acre
- Office Name: Crye-Leike, Inc., REALTORS
- Agent Name: Sally Woodard
- Property Sub Type: Single Family Residence
- Listing Status: Closed
- Street Number: 696
- Street: Baker Rd
- City Columbia
- State TN
- Zipcode 38401
- County Maury County, TN
- Subdivision n/a
- Longitude: W87° 0' 54''
- Latitude: N35° 38' 46.7''
- Directions: Intersection 412 & Hwy 31, go north on Hwy 31, turn right on Baker Road, house a couple of miles on the left.
-
Heating System Central, Electric
-
Cooling System Central Air, Electric
-
Basement Crawl Space
-
Patio Deck
-
Parking Attached - Side
-
Architectural Style Ranch
-
Exterior Features Storage
-
Flooring Carpet, Vinyl
-
Interior Features Walk-In Closet(s), Ceiling Fan(s), Utility Connection
-
Sewer Private Sewer
-
Dishwasher
-
Microwave
-
Refrigerator
- Elementary School: R Howell Elementary
- Middle School: E. A. Cox Middle School
- High School: Spring Hill High School
- Water Source: Public
- Building Size: 2,453 Sqft
- Construction Materials: Frame
- Garage: 2 Spaces
- Levels: One
- On Market Date: September 14th, 2023
- Previous Price: $374,900
- Stories: 1
- Annual Tax Amount: $1,898
- Mls Status: Closed
- Originating System Name: RealTracs
- Special Listing Conditions: Standard
- Modification Timestamp: Dec 19th, 2023 @ 9:10pm
- Status Change Timestamp: Dec 19th, 2023 @ 9:07pm

MLS Source Origin Disclaimer
The data relating to real estate for sale on this website appears in part through an MLS API system, a voluntary cooperative exchange of property listing data between licensed real estate brokerage firms in which Cribz participates, and is provided by local multiple listing services through a licensing agreement. The originating system name of the MLS provider is shown in the listing information on each listing page. Real estate listings held by brokerage firms other than Cribz contain detailed information about them, including the name of the listing brokers. All information is deemed reliable but not guaranteed and should be independently verified. All properties are subject to prior sale, change, or withdrawal. Neither listing broker(s) nor Cribz shall be responsible for any typographical errors, misinformation, or misprints and shall be held totally harmless.
IDX information is provided exclusively for consumers’ personal non-commercial use, may not be used for any purpose other than to identify prospective properties consumers may be interested in purchasing. The data is deemed reliable but is not guaranteed by MLS GRID, and the use of the MLS GRID Data may be subject to an end user license agreement prescribed by the Member Participant’s applicable MLS, if any, and as amended from time to time.
Based on information submitted to the MLS GRID. All data is obtained from various sources and may not have been verified by broker or MLS GRID. Supplied Open House Information is subject to change without notice. All information should be independently reviewed and verified for accuracy. Properties may or may not be listed by the office/agent presenting the information.
The Digital Millennium Copyright Act of 1998, 17 U.S.C. § 512 (the “DMCA”) provides recourse for copyright owners who believe that material appearing on the Internet infringes their rights under U.S. copyright law. If you believe in good faith that any content or material made available in connection with our website or services infringes your copyright, you (or your agent) may send us a notice requesting that the content or material be removed, or access to it blocked. Notices must be sent in writing by email to the contact page of this website.
The DMCA requires that your notice of alleged copyright infringement include the following information: (1) description of the copyrighted work that is the subject of claimed infringement; (2) description of the alleged infringing content and information sufficient to permit us to locate the content; (3) contact information for you, including your address, telephone number, and email address; (4) a statement by you that you have a good faith belief that the content in the manner complained of is not authorized by the copyright owner, or its agent, or by the operation of any law; (5) a statement by you, signed under penalty of perjury, that the information in the notification is accurate and that you have the authority to enforce the copyrights that are claimed to be infringed; and (6) a physical or electronic signature of the copyright owner or a person authorized to act on the copyright owner’s behalf. Failure to include all of the above information may result in the delay of the processing of your complaint.

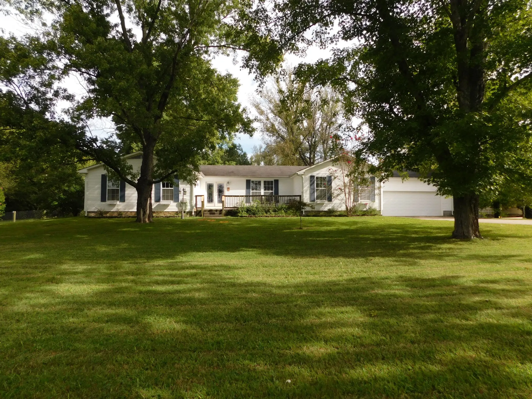
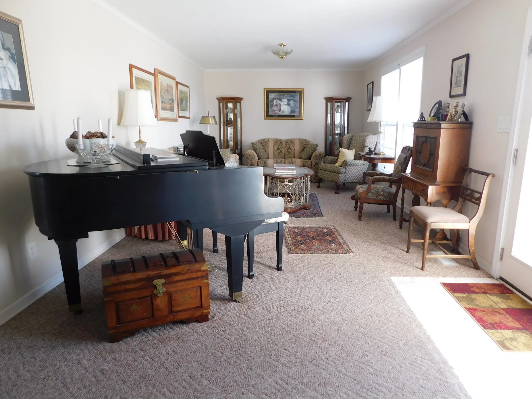
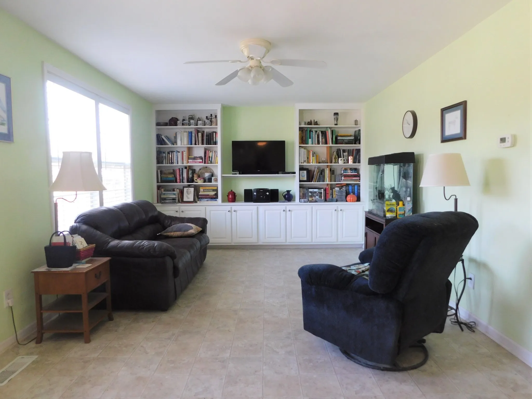
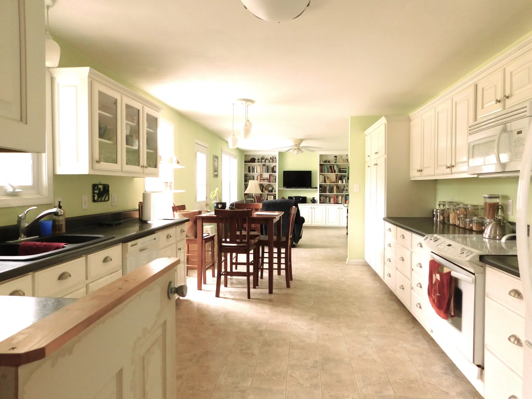
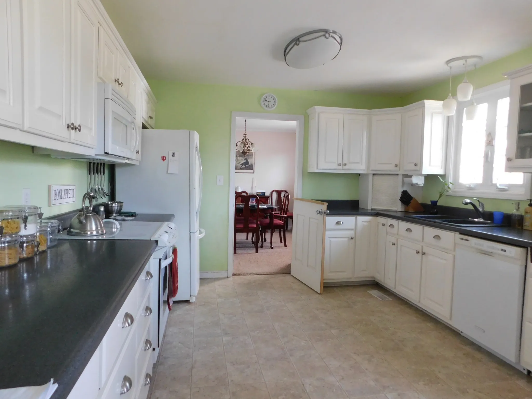

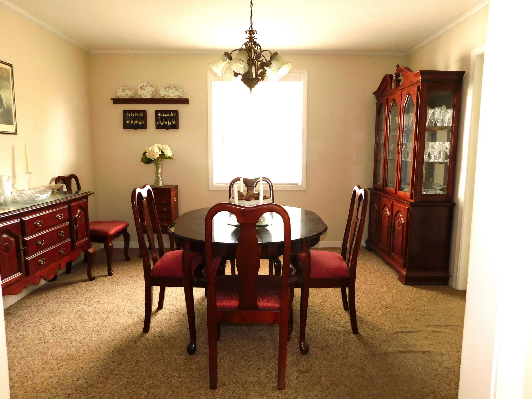
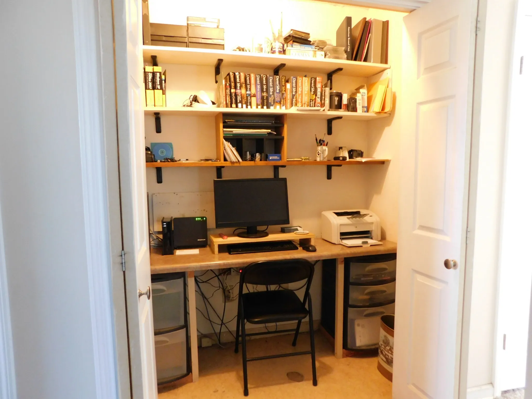
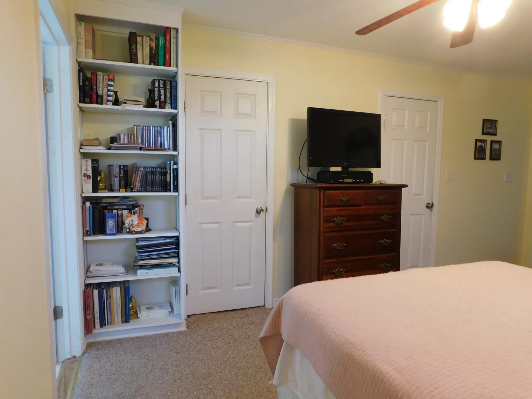
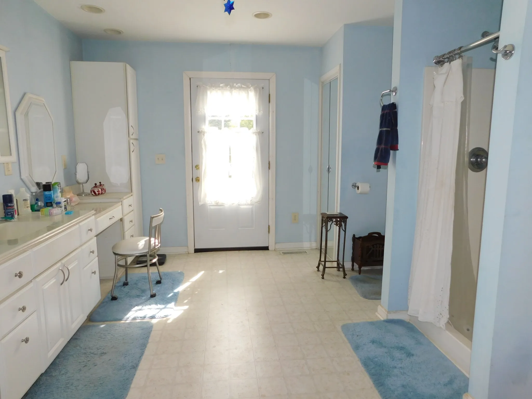
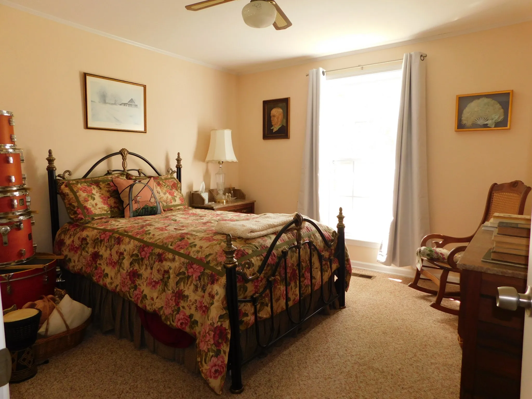
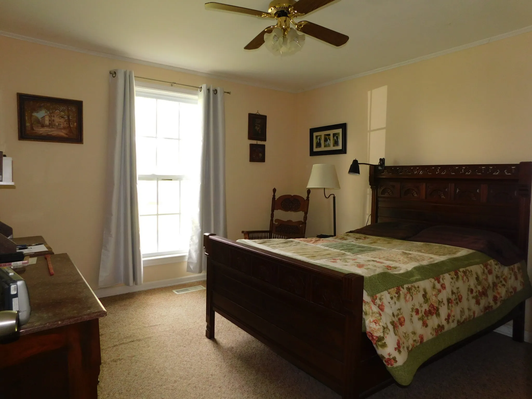
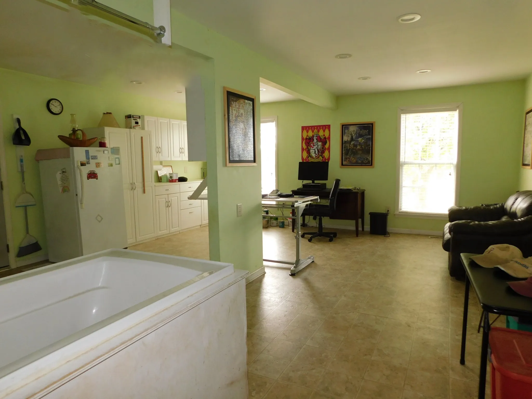
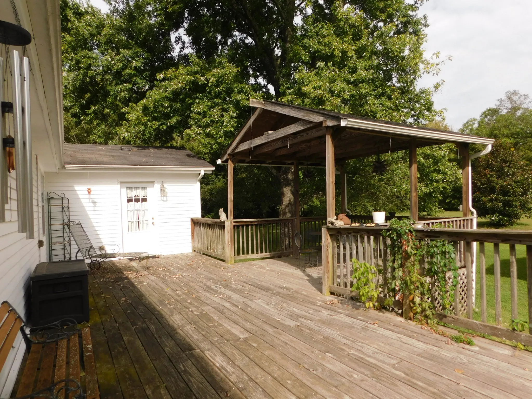
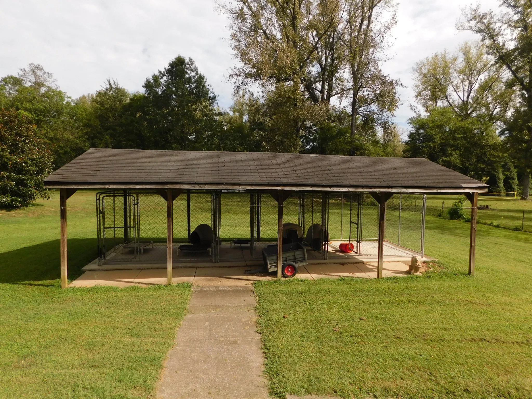

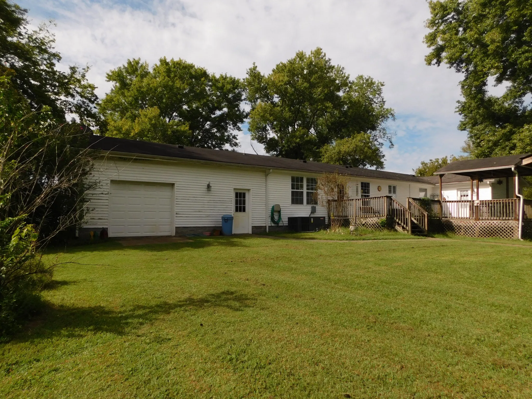
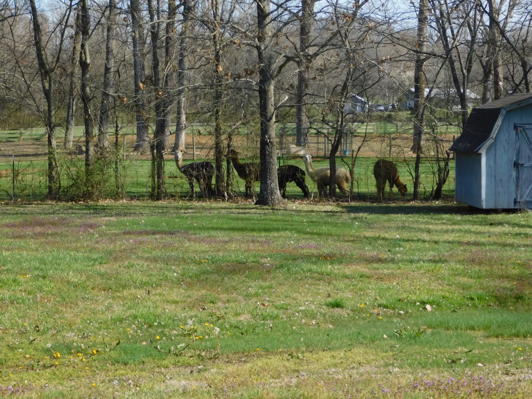
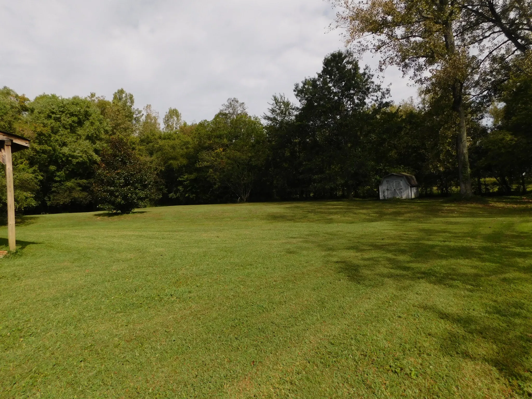
 Homeboy's Advice
Homeboy's Advice