586 Kestrel Ln, Chattanooga, Tennessee 37419
TN, Chattanooga-
Closed Status
-
Just Left The Market Sorry Charlie 🙁
-
Residential Property Type
-
5 Beds Total Bedrooms
-
4 Baths Full + Half Bathrooms
-
3062 Total Sqft $294/sqft
-
1.62 Acres Lot/Land Size
-
2017 Year Built
-
Mortgage Wizard 3000 Advanced Breakdown
Don’t miss this opportunity to live minutes from downtown in this custom 5 bedroom 4 bathroom home with breathtaking views of the Mountains and Black Creek Golf Course. Sitting on 1.6 acres from the expansive front porch you will witness the wonderful sunrises and sunsets over the Mountains. You are certain to love the gourmet kitchen with marble countertops, five-star 60-inch side-by-side dual-fuel gas and electric ovens, a large marble island with hidden seating, a farmhouse sink, pot filler above the stove, and custom-designed white beveled tile backsplash. All so you can prepare a culinary experience like no other for your family and friends. With an eat-in kitchen open to the family room and a wood-burning fireplace, you can entertain any guest with a custom wet bar next to an expansive pantry to hold all your kitchen essentials. The large Master suite with French doors leads to your extra large covered porch with a wood-burning fireplace, making it seem like your private getaway. The master bathroom will make you feel special every day with a steam shower with dual shower heads and a giant soaking tub. Just off the bathroom a large custom walk-in closet. The downstairs features another bedroom with a handicap-accessible full bathroom just across the hall near the laundry room and three-car garage with no step into the house. Upstairs you will find three bedrooms with two full bathrooms. (one use one as a media/bonus space). If you need space to expand there are about 700 + square feet waiting to be finished since the electric, HVAC, and bathroom are rough-plumbed. This worry-free home uses has exterior walls with spray foam installation to make this house energy efficient along with a tankless water heater to keep your energy cost down. To make this already spectacular home even better, the sellers have had a custom landscape plan designed by WMWA Landscape Architects, 586 Kestrel Lane features a planting of native trees along the back of the property and rest
- Property Type: Residential
- Listing Type: For Sale
- MLS #: 2533927
- Price: $899,900
- View: Mountain(s)
- Full Bathrooms: 4
- Square Footage: 3,062 Sqft
- Year Built: 2017
- Lot Area: 1.62 Acre
- Office Name: Greater Downtown Realty dba Keller Williams Realty
- Agent Name: Elizabeth R. Moyer
- Property Sub Type: Single Family Residence
- Roof: Other
- Listing Status: Closed
- Street Number: 586
- Street: Kestrel Lane
- City Chattanooga
- State TN
- Zipcode 37419
- County Hamilton County, TN
- Subdivision Black Creek Chattanooga
- Longitude: W86° 35' 56.8''
- Latitude: N35° 0' 34.3''
- Directions: I-24 West, Exit 174, Right on Cummings Hwy, Left on Cummings Rd, Right on River Gorge Dr the Through Roundabout Stay on River Gorge then Right on Kestrel and Stay to the Left House on Left.
-
Heating System Central, Electric, Natural Gas
-
Cooling System Central Air, Electric
-
Basement Crawl Space
-
Fireplace Wood Burning, Family Room, Den
-
Patio Porch
-
Parking Attached - Side
-
Utilities Electricity Available, Water Available
-
Exterior Features Garage Door Opener
-
Fireplaces Total 2
-
Flooring Tile, Finished Wood
-
Interior Features Open Floorplan, Walk-In Closet(s), Primary Bedroom Main Floor, High Ceilings, Wet Bar, Entry Foyer, Humidifier
-
Laundry Features Gas Dryer Hookup, Electric Dryer Hookup, Washer Hookup
-
Dishwasher
-
Disposal
- Elementary School: Lookout Valley Elementary School
- Middle School: Lookout Valley Middle / High School
- High School: Lookout Valley Middle / High School
- Water Source: Public
- Association Amenities: Clubhouse,Golf Course,Playground,Tennis Court(s),Sidewalks
- Building Size: 3,062 Sqft
- Construction Materials: Other, Brick
- Garage: 3 Spaces
- Levels: Three Or More
- Lot Features: Level, Other, Sloped
- Previous Price: $899,900
- Stories: 2
- Association Fee: $110
- Association Fee Frequency: Monthly
- Association: Yes
- Annual Tax Amount: $7,676
- Mls Status: Closed
- Originating System Name: RealTracs
- Special Listing Conditions: Standard
- Modification Timestamp: Dec 14th, 2024 @ 8:29am

MLS Source Origin Disclaimer
The data relating to real estate for sale on this website appears in part through an MLS API system, a voluntary cooperative exchange of property listing data between licensed real estate brokerage firms in which Cribz participates, and is provided by local multiple listing services through a licensing agreement. The originating system name of the MLS provider is shown in the listing information on each listing page. Real estate listings held by brokerage firms other than Cribz contain detailed information about them, including the name of the listing brokers. All information is deemed reliable but not guaranteed and should be independently verified. All properties are subject to prior sale, change, or withdrawal. Neither listing broker(s) nor Cribz shall be responsible for any typographical errors, misinformation, or misprints and shall be held totally harmless.
IDX information is provided exclusively for consumers’ personal non-commercial use, may not be used for any purpose other than to identify prospective properties consumers may be interested in purchasing. The data is deemed reliable but is not guaranteed by MLS GRID, and the use of the MLS GRID Data may be subject to an end user license agreement prescribed by the Member Participant’s applicable MLS, if any, and as amended from time to time.
Based on information submitted to the MLS GRID. All data is obtained from various sources and may not have been verified by broker or MLS GRID. Supplied Open House Information is subject to change without notice. All information should be independently reviewed and verified for accuracy. Properties may or may not be listed by the office/agent presenting the information.
The Digital Millennium Copyright Act of 1998, 17 U.S.C. § 512 (the “DMCA”) provides recourse for copyright owners who believe that material appearing on the Internet infringes their rights under U.S. copyright law. If you believe in good faith that any content or material made available in connection with our website or services infringes your copyright, you (or your agent) may send us a notice requesting that the content or material be removed, or access to it blocked. Notices must be sent in writing by email to the contact page of this website.
The DMCA requires that your notice of alleged copyright infringement include the following information: (1) description of the copyrighted work that is the subject of claimed infringement; (2) description of the alleged infringing content and information sufficient to permit us to locate the content; (3) contact information for you, including your address, telephone number, and email address; (4) a statement by you that you have a good faith belief that the content in the manner complained of is not authorized by the copyright owner, or its agent, or by the operation of any law; (5) a statement by you, signed under penalty of perjury, that the information in the notification is accurate and that you have the authority to enforce the copyrights that are claimed to be infringed; and (6) a physical or electronic signature of the copyright owner or a person authorized to act on the copyright owner’s behalf. Failure to include all of the above information may result in the delay of the processing of your complaint.

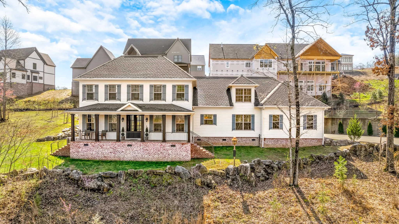

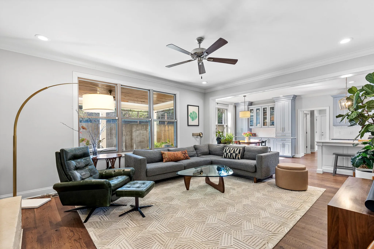
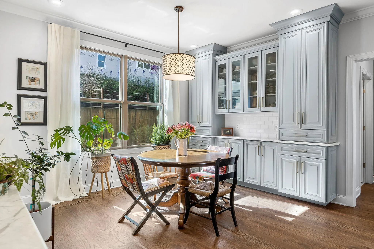

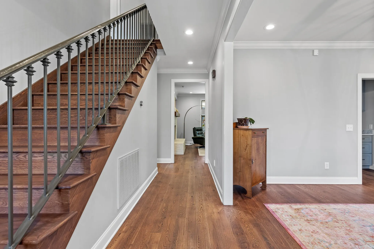
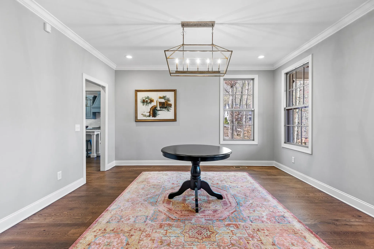
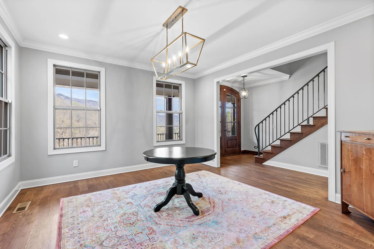
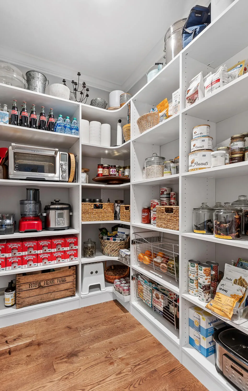

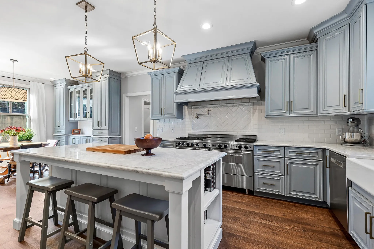


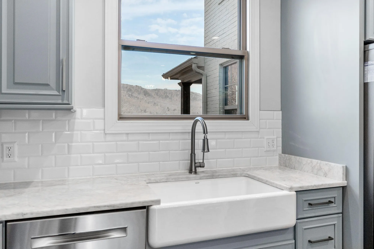
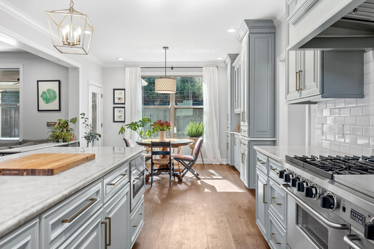
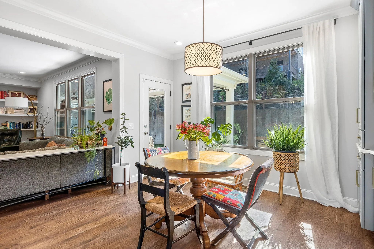
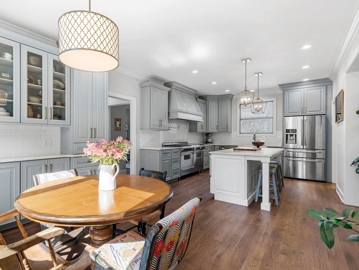


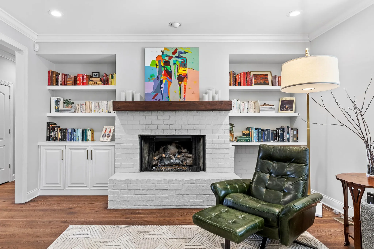


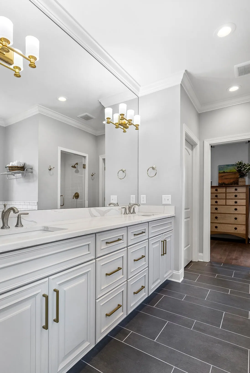
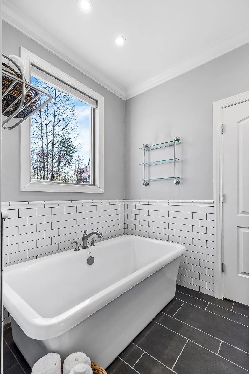
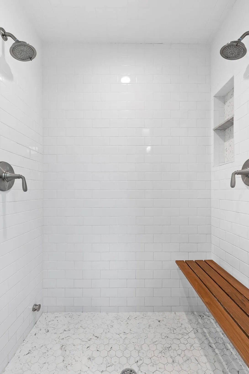

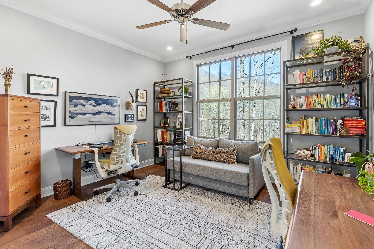


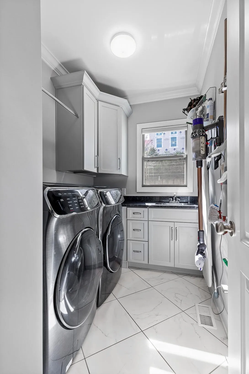
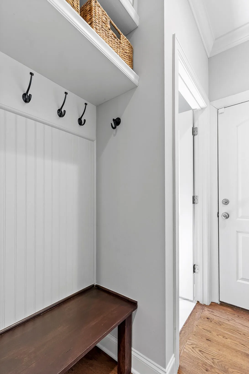
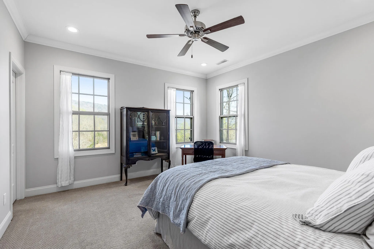


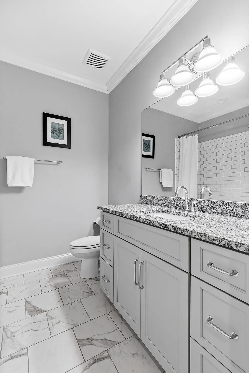
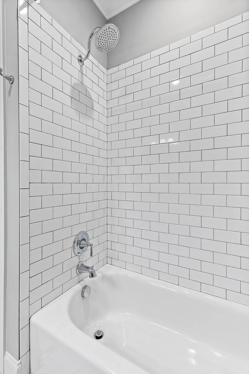
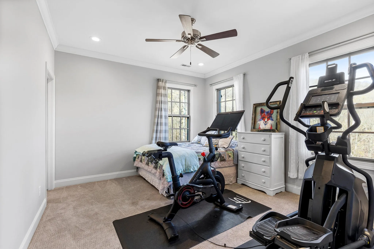
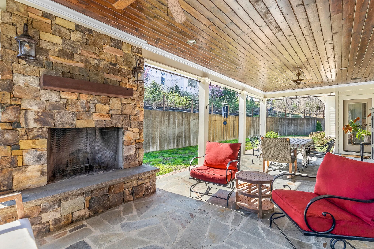
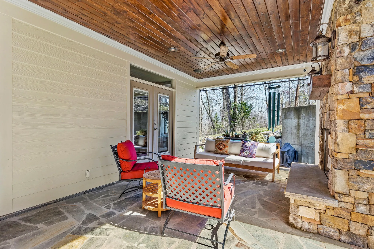
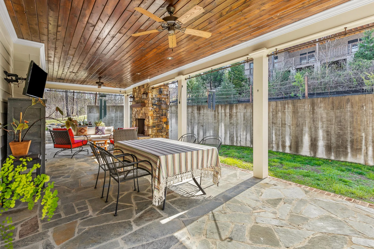


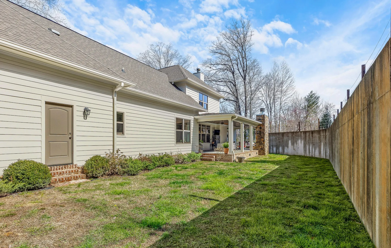
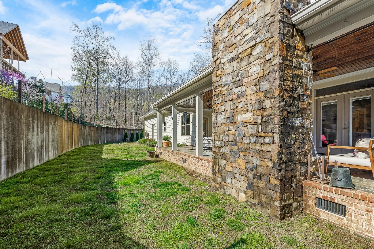
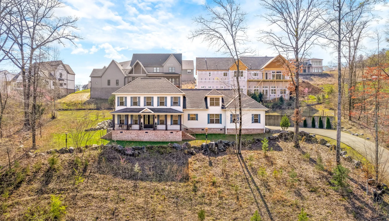

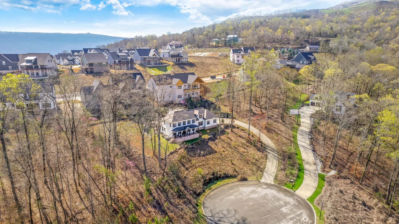
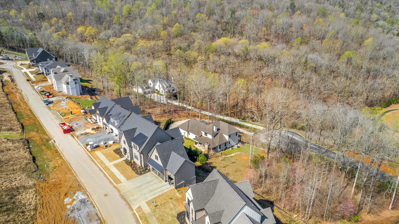
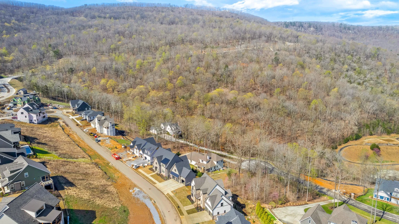
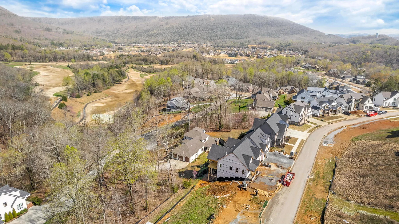
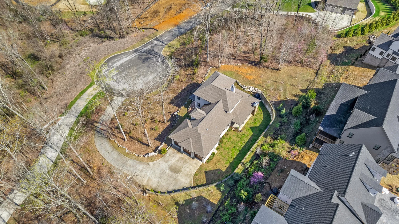
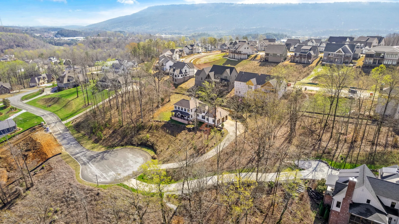
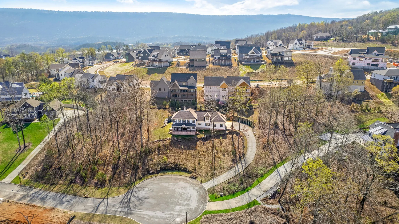
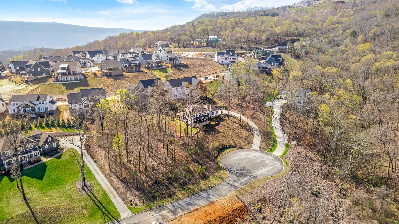
 Homeboy's Advice
Homeboy's Advice