1197 Meadow Bridge Ln, Arrington, Tennessee 37014
TN, Arrington-
Closed Status
-
780 Days Off Market Sorry Charlie 🙁
-
Residential Property Type
-
4 Beds Total Bedrooms
-
5 Baths Full + Half Bathrooms
-
3616 Total Sqft $270/sqft
-
0.38 Acres Lot/Land Size
-
2008 Year Built
-
Mortgage Wizard 3000 Advanced Breakdown
Quality construction! One-level living, custom and very well built by TN Valley Homes with four bedrooms on the main level, including two en suite bedrooms + private study or music room. Massive rec room upstairs with wet bar and half bath and walk-in storage over the three-car garage. Updated kitchen with quartz countertops & SS Thermador appliances. Detailed trim and crown molding throughout. The screened porch opens to the private treed/fenced backyard, which backs up to green space, giving a private backyard setting. Kings Chapel is a private/gated community offering a blend of luxury and serenity with over 350 acres of green space in Williamson County. Minutes to Historic Franklin. 30 mins to Nashville. 5 mins to 840. Click on photos for additional info.
- Property Type: Residential
- Listing Type: For Sale
- MLS #: 2561574
- Price: $975,500
- Half Bathrooms: 2
- Full Bathrooms: 3
- Square Footage: 3,616 Sqft
- Year Built: 2008
- Lot Area: 0.38 Acre
- Office Name: Nashville Realty Group
- Agent Name: Megan Johnson
- Property Sub Type: Single Family Residence
- Roof: Shingle
- Listing Status: Closed
- Street Number: 1197
- Street: Meadow Bridge Ln
- City Arrington
- State TN
- Zipcode 37014
- County Williamson County, TN
- Subdivision Kings Chapel Sec 2-B
- Longitude: W87° 19' 5.7''
- Latitude: N35° 52' 4.2''
- Directions: I-65 TO EXIT 65-TURN LEFT ON HWY 96- GO APPROX 7 MILES AND TURN LEFT INTO KINGS CHAPEL-TURN RIGHT ON MEADOW BRIDGE LANE- HOME AT END ON THE RIGHT
-
Heating System Central, Natural Gas
-
Cooling System Central Air, Electric
-
Basement Crawl Space
-
Fence Back Yard
-
Fireplace Gas, Living Room
-
Patio Patio, Screened Patio
-
Parking Attached - Side
-
Architectural Style Traditional
-
Exterior Features Irrigation System, Garage Door Opener
-
Fireplaces Total 1
-
Flooring Carpet, Tile, Finished Wood
-
Interior Features Wet Bar, High Speed Internet, Ceiling Fan(s), Air Filter
-
Sewer STEP System
-
Dishwasher
-
Microwave
-
Refrigerator
-
Dryer
-
Washer
-
Disposal
- Elementary School: Arrington Elementary School
- Middle School: Fred J Page Middle School
- High School: Fred J Page High School
- Water Source: Private
- Association Amenities: Clubhouse,Fitness Center,Gated,Playground,Pool,Trail(s)
- Building Size: 3,616 Sqft
- Construction Materials: Brick
- Garage: 3 Spaces
- Levels: Two
- Lot Size Dimensions: 110 X 150
- On Market Date: August 20th, 2023
- Previous Price: $1,149,000
- Stories: 1.5
- Association Fee: $100
- Association Fee Frequency: Monthly
- Association: Yes
- Annual Tax Amount: $2,909
- Mls Status: Closed
- Originating System Name: RealTracs
- Special Listing Conditions: Standard
- Modification Timestamp: Jan 12th, 2024 @ 6:02pm
- Status Change Timestamp: Jan 11th, 2024 @ 9:05pm

MLS Source Origin Disclaimer
The data relating to real estate for sale on this website appears in part through an MLS API system, a voluntary cooperative exchange of property listing data between licensed real estate brokerage firms in which Cribz participates, and is provided by local multiple listing services through a licensing agreement. The originating system name of the MLS provider is shown in the listing information on each listing page. Real estate listings held by brokerage firms other than Cribz contain detailed information about them, including the name of the listing brokers. All information is deemed reliable but not guaranteed and should be independently verified. All properties are subject to prior sale, change, or withdrawal. Neither listing broker(s) nor Cribz shall be responsible for any typographical errors, misinformation, or misprints and shall be held totally harmless.
IDX information is provided exclusively for consumers’ personal non-commercial use, may not be used for any purpose other than to identify prospective properties consumers may be interested in purchasing. The data is deemed reliable but is not guaranteed by MLS GRID, and the use of the MLS GRID Data may be subject to an end user license agreement prescribed by the Member Participant’s applicable MLS, if any, and as amended from time to time.
Based on information submitted to the MLS GRID. All data is obtained from various sources and may not have been verified by broker or MLS GRID. Supplied Open House Information is subject to change without notice. All information should be independently reviewed and verified for accuracy. Properties may or may not be listed by the office/agent presenting the information.
The Digital Millennium Copyright Act of 1998, 17 U.S.C. § 512 (the “DMCA”) provides recourse for copyright owners who believe that material appearing on the Internet infringes their rights under U.S. copyright law. If you believe in good faith that any content or material made available in connection with our website or services infringes your copyright, you (or your agent) may send us a notice requesting that the content or material be removed, or access to it blocked. Notices must be sent in writing by email to the contact page of this website.
The DMCA requires that your notice of alleged copyright infringement include the following information: (1) description of the copyrighted work that is the subject of claimed infringement; (2) description of the alleged infringing content and information sufficient to permit us to locate the content; (3) contact information for you, including your address, telephone number, and email address; (4) a statement by you that you have a good faith belief that the content in the manner complained of is not authorized by the copyright owner, or its agent, or by the operation of any law; (5) a statement by you, signed under penalty of perjury, that the information in the notification is accurate and that you have the authority to enforce the copyrights that are claimed to be infringed; and (6) a physical or electronic signature of the copyright owner or a person authorized to act on the copyright owner’s behalf. Failure to include all of the above information may result in the delay of the processing of your complaint.

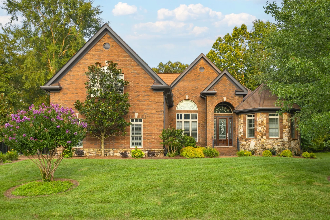

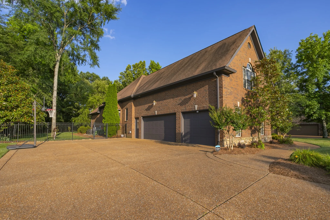
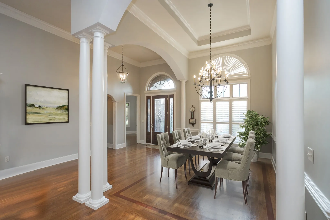
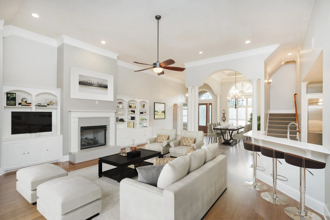
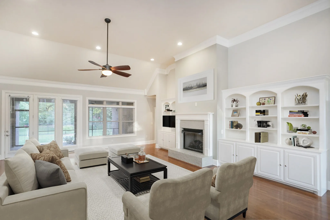
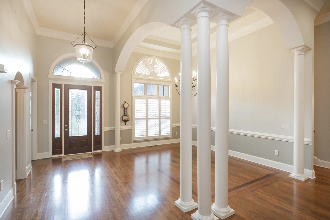
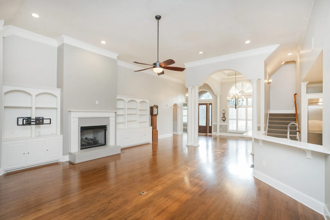
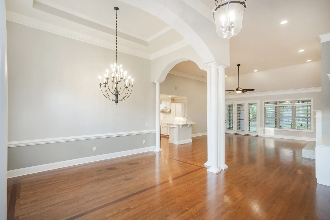
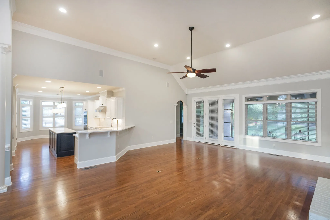
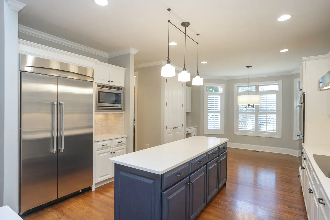
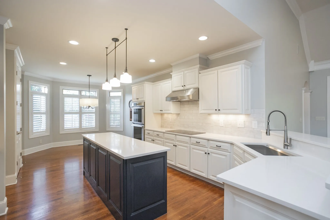
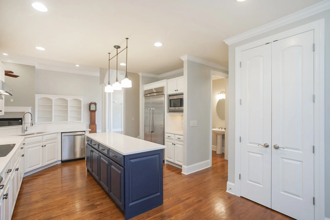
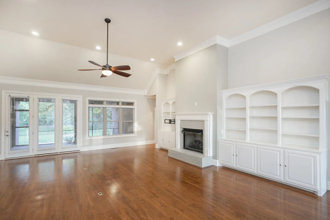
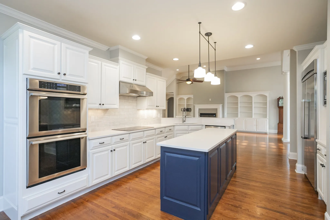
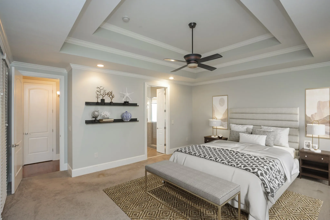
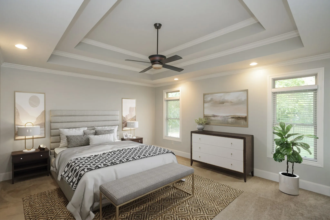
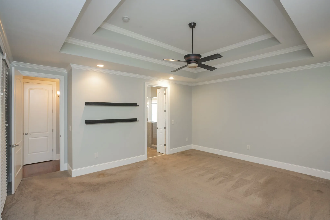
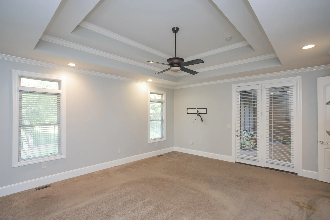
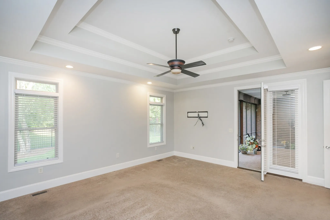
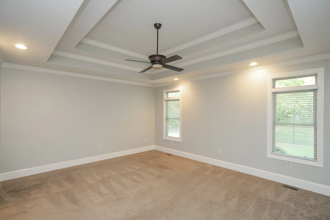
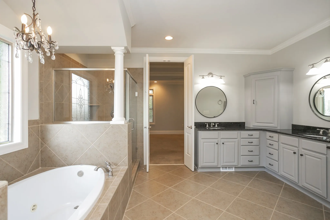
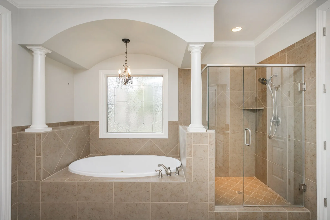
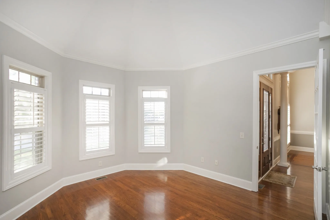
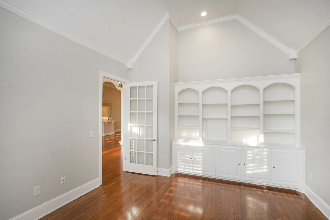

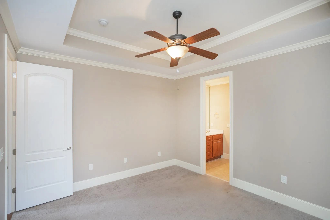
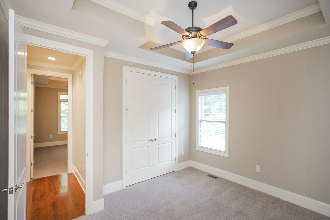
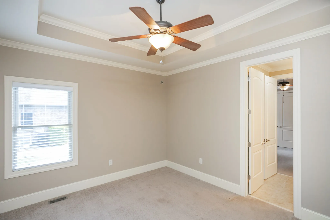
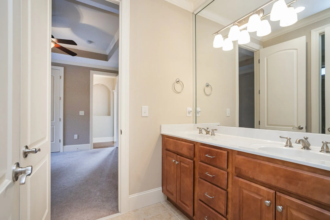

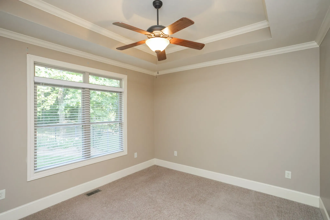

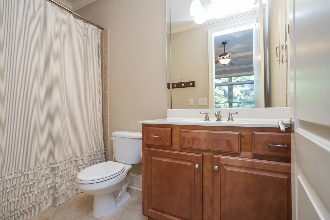

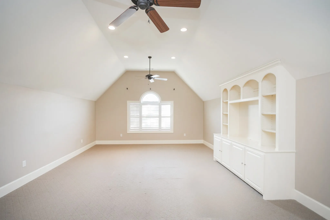
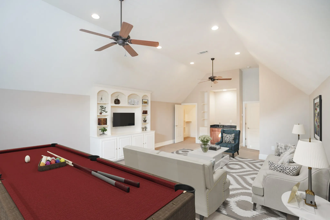
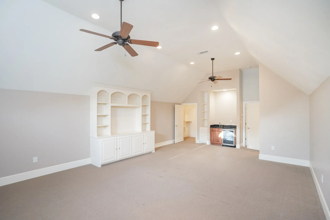
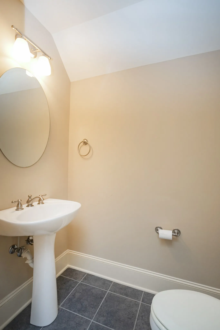
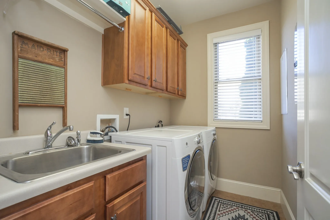

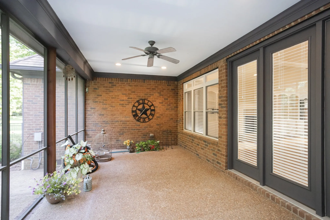
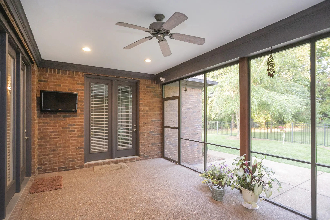
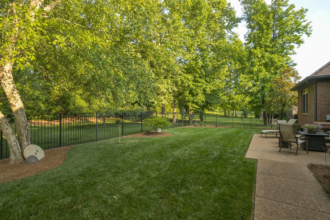
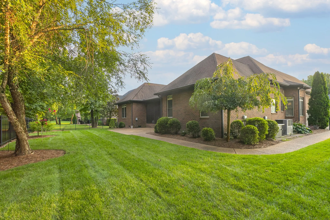
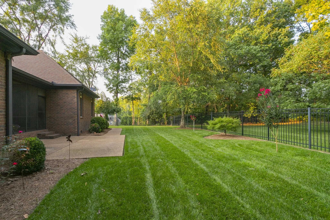

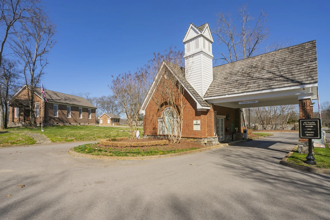
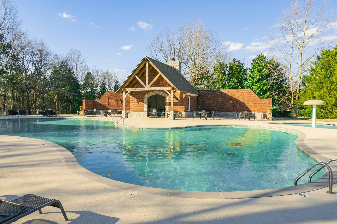
 Homeboy's Advice
Homeboy's Advice