247 Cloverbrook Way, Gallatin, Tennessee 37066
TN, Gallatin-
Closed Status
-
829 Days Off Market Sorry Charlie 🙁
-
Residential Property Type
-
2 Beds Total Bedrooms
-
3 Baths Full + Half Bathrooms
-
2125 Total Sqft $195/sqft
-
2023 Year Built
-
Mortgage Wizard 3000 Advanced Breakdown
Ready for move-in ! This beautiful Waverleigh Courtyard Cottage has 2 bedrooms, 3 bath and includes a bonus room! Enjoy maintenance-free living in the much desired Carellton community, conveniently located to both Gallatin/Hendersonville shopping! This open floorplan has primary and secondary bedrooms on the main level along with spacious Sunroom. 2 car garage and lovely courtyard included. Come check it out today!
- Property Type: Residential
- Listing Type: For Sale
- MLS #: 2504407
- Price: $414,990
- Full Bathrooms: 3
- Square Footage: 2,125 Sqft
- Year Built: 2023
- Office Name: Clayton Properties Group dba Goodall Homes
- Agent Name: Mikey Oaks
- New Construction: Yes
- Property Attached: Yes
- Property Sub Type: Zero Lot Line
- Roof: Asphalt
- Listing Status: Closed
- Street Number: 247
- Street: Cloverbrook Way
- City Gallatin
- State TN
- Zipcode 37066
- County Sumner County, TN
- Subdivision Carellton
- Longitude: W87° 27' 6.9''
- Latitude: N36° 23' 28.2''
- Directions: Model Home Address: 235 Carellton Drive Gallatin, TN 37066 From Nashville: Take I-65 North to right on Vietnam Veteran’s Blvdd/TN-386N (exit 95) toward Hendersonville/Gallatin. Continue on TN-386 for 11.7 miles to Big Station Camp Rd (exit 12). Keep left.
-
Heating System Natural Gas, Furnace
-
Cooling System Central Air, Electric
-
Basement Slab
-
Patio Covered, Patio
-
Parking Garage Faces Rear
-
Utilities Electricity Available, Water Available
-
Exterior Features Irrigation System
-
Flooring Wood, Carpet
-
Interior Features Primary Bedroom Main Floor
-
Sewer Public Sewer
-
Cooktop
-
Dishwasher
-
Microwave
-
Disposal
-
Electric Oven
- Elementary School: Liberty Creek Elementary
- Middle School: Liberty Creek Middle School
- High School: Liberty Creek High School
- Water Source: Public
- Association Amenities: Clubhouse,Fitness Center,Playground,Pool,Trail(s)
- Attached Garage: Yes
- Building Size: 2,125 Sqft
- Construction Materials: Brick, Hardboard Siding
- Garage: 2 Spaces
- Levels: Two
- On Market Date: April 2nd, 2023
- Previous Price: $419,990
- Stories: 2
- Association Fee: $240
- Association Fee Frequency: Monthly
- Association Fee Includes: Maintenance Grounds
- Association: Yes
- Annual Tax Amount: $3,300
- Mls Status: Closed
- Originating System Name: RealTracs
- Special Listing Conditions: Standard
- Modification Timestamp: Feb 27th, 2025 @ 6:30pm
- Status Change Timestamp: Oct 29th, 2023 @ 8:23pm

MLS Source Origin Disclaimer
The data relating to real estate for sale on this website appears in part through an MLS API system, a voluntary cooperative exchange of property listing data between licensed real estate brokerage firms in which Cribz participates, and is provided by local multiple listing services through a licensing agreement. The originating system name of the MLS provider is shown in the listing information on each listing page. Real estate listings held by brokerage firms other than Cribz contain detailed information about them, including the name of the listing brokers. All information is deemed reliable but not guaranteed and should be independently verified. All properties are subject to prior sale, change, or withdrawal. Neither listing broker(s) nor Cribz shall be responsible for any typographical errors, misinformation, or misprints and shall be held totally harmless.
IDX information is provided exclusively for consumers’ personal non-commercial use, may not be used for any purpose other than to identify prospective properties consumers may be interested in purchasing. The data is deemed reliable but is not guaranteed by MLS GRID, and the use of the MLS GRID Data may be subject to an end user license agreement prescribed by the Member Participant’s applicable MLS, if any, and as amended from time to time.
Based on information submitted to the MLS GRID. All data is obtained from various sources and may not have been verified by broker or MLS GRID. Supplied Open House Information is subject to change without notice. All information should be independently reviewed and verified for accuracy. Properties may or may not be listed by the office/agent presenting the information.
The Digital Millennium Copyright Act of 1998, 17 U.S.C. § 512 (the “DMCA”) provides recourse for copyright owners who believe that material appearing on the Internet infringes their rights under U.S. copyright law. If you believe in good faith that any content or material made available in connection with our website or services infringes your copyright, you (or your agent) may send us a notice requesting that the content or material be removed, or access to it blocked. Notices must be sent in writing by email to the contact page of this website.
The DMCA requires that your notice of alleged copyright infringement include the following information: (1) description of the copyrighted work that is the subject of claimed infringement; (2) description of the alleged infringing content and information sufficient to permit us to locate the content; (3) contact information for you, including your address, telephone number, and email address; (4) a statement by you that you have a good faith belief that the content in the manner complained of is not authorized by the copyright owner, or its agent, or by the operation of any law; (5) a statement by you, signed under penalty of perjury, that the information in the notification is accurate and that you have the authority to enforce the copyrights that are claimed to be infringed; and (6) a physical or electronic signature of the copyright owner or a person authorized to act on the copyright owner’s behalf. Failure to include all of the above information may result in the delay of the processing of your complaint.

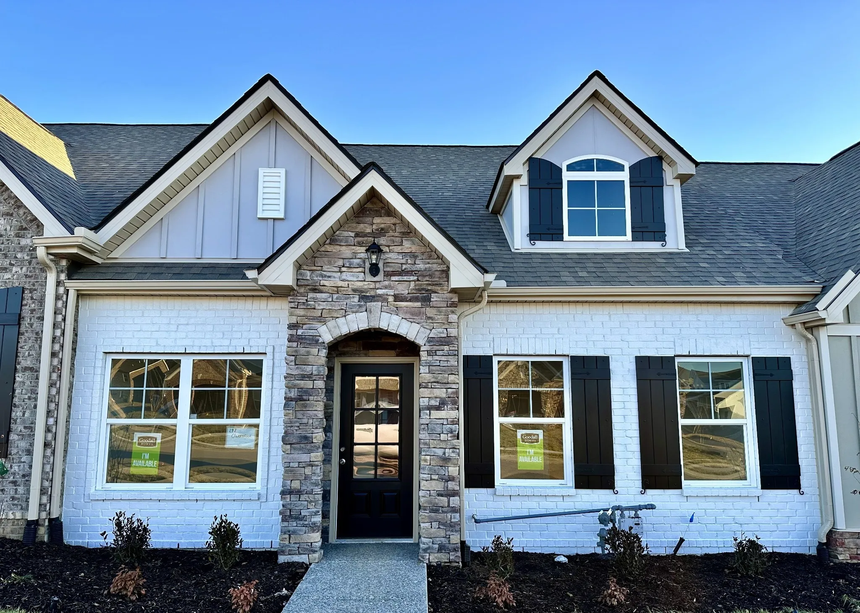

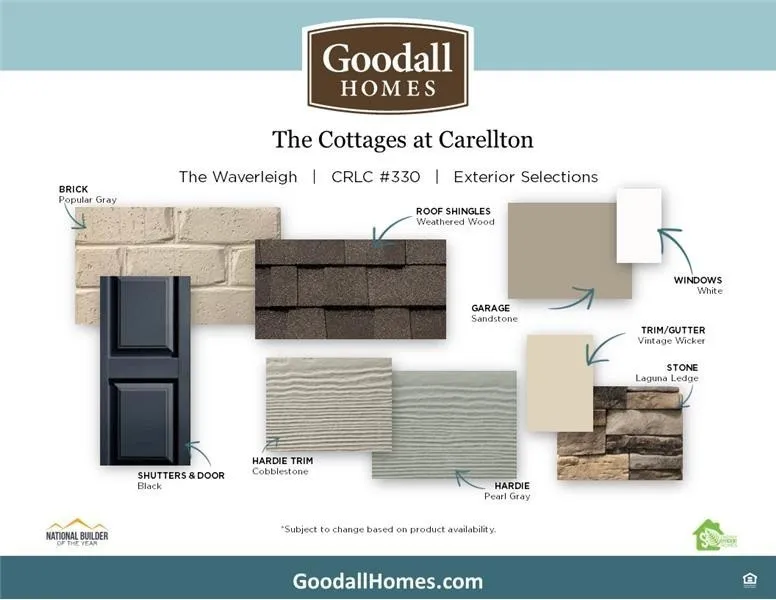










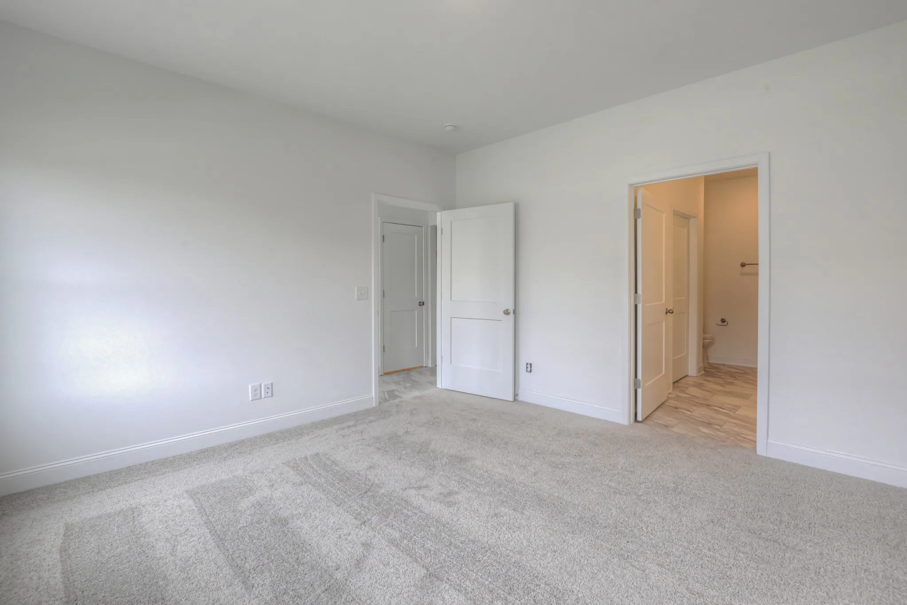

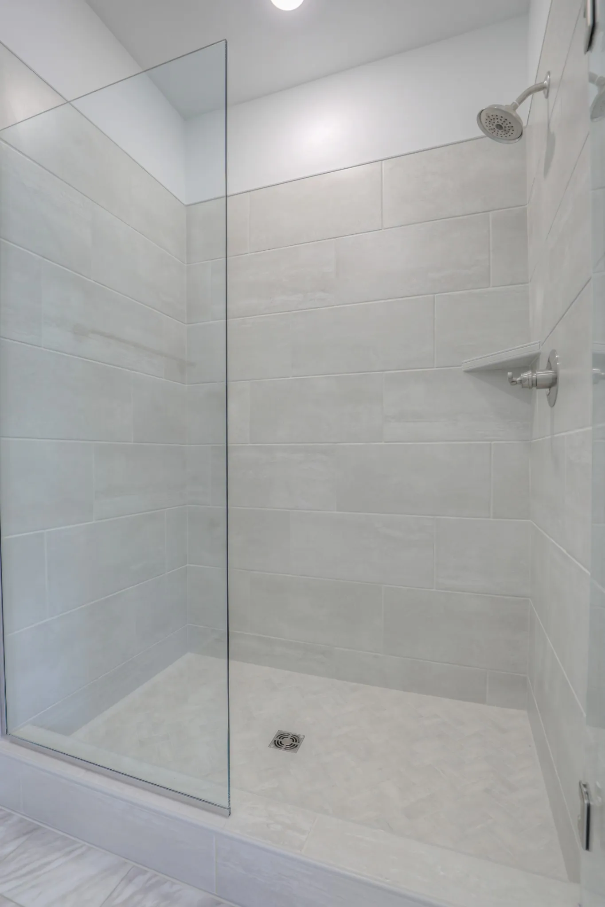





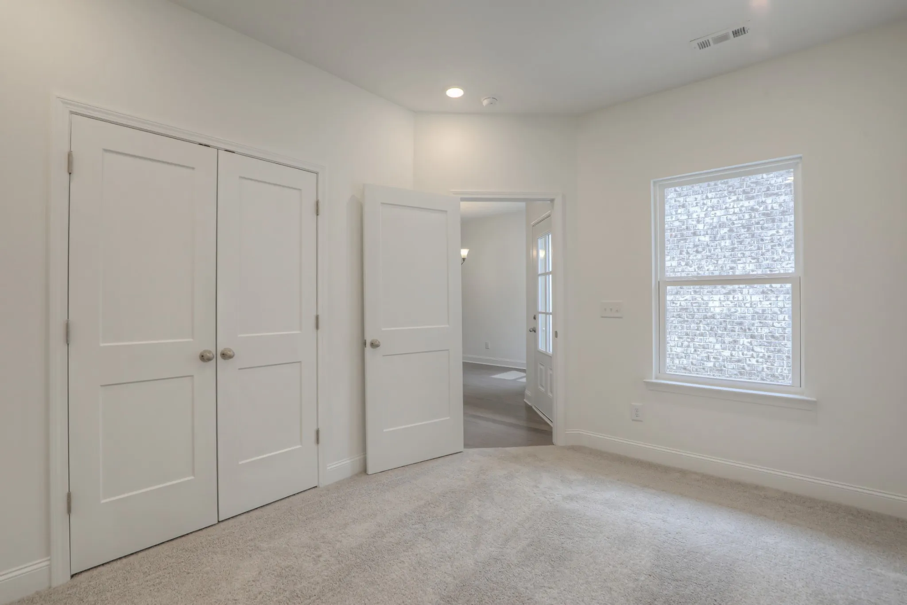



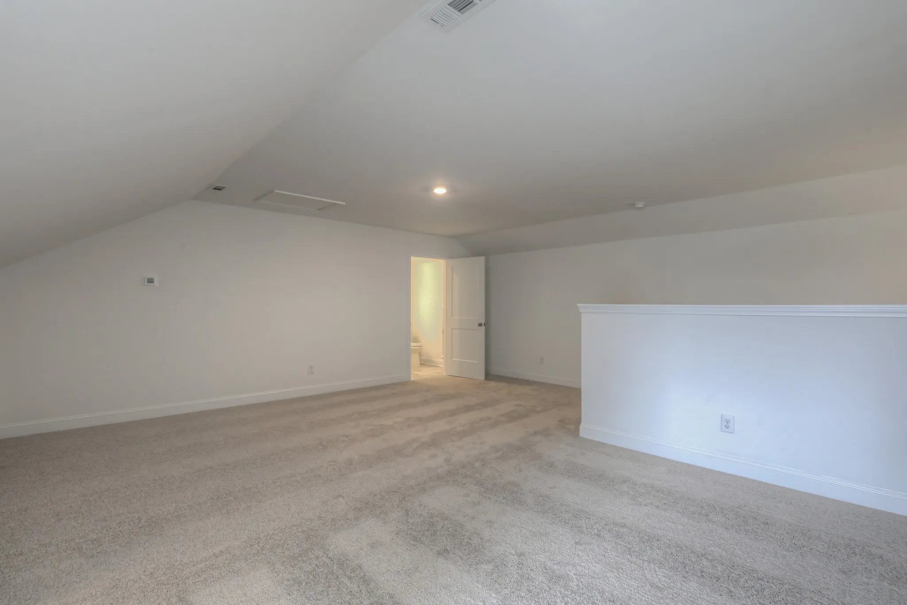













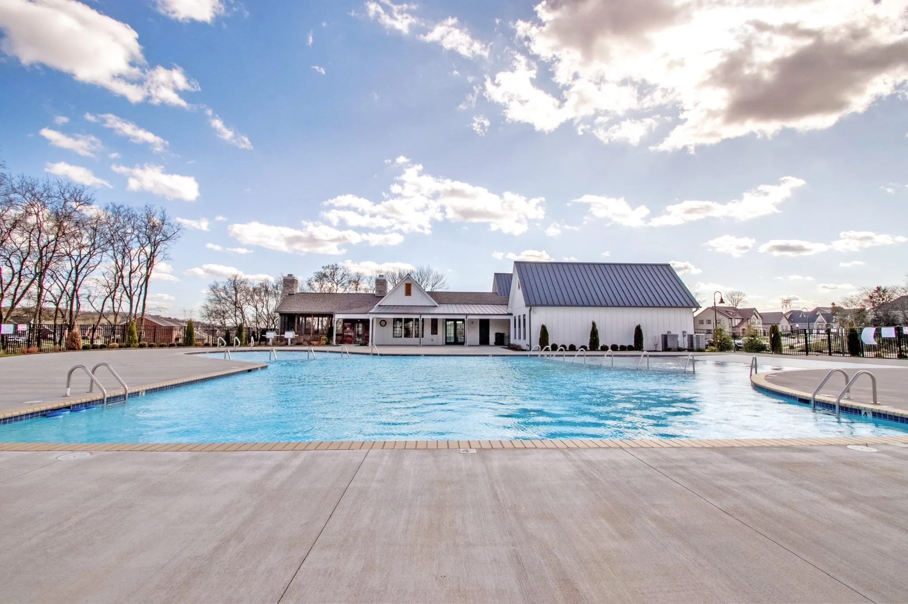
 Homeboy's Advice
Homeboy's Advice