109 Scenic Dr, Tullahoma, Tennessee 37388
TN, Tullahoma-
Closed Status
-
776 Days Off Market Sorry Charlie 🙁
-
Residential Property Type
-
5 Beds Total Bedrooms
-
3 Baths Full + Half Bathrooms
-
2928 Total Sqft $137/sqft
-
0.55 Acres Lot/Land Size
-
2002 Year Built
-
Mortgage Wizard 3000 Advanced Breakdown
This home is so well maintained! This 4/5 BR, 3 BA home has Den with built ins, Kitchen with stove, microwave, DW, refrigerator, disposal, Dining Area, Bonus Room, large Florida Room (heated and cooled), Utility room with sink, fenced back yard, 2 storage sheds, crawlspace has been encapsulated w/dehumidifier & sump pump with transferable lifetime warranty to buyer, lots of attic storage, oversized 2 car attached garage with insulated door(heated and cooled), oversized concrete driveway (35’2″x49’3″), the 5th bedroom/office is 332 sq. ft. is off the garage and has its own outside door (may not be counted in sq. ft by appraiser but garage is heated and cooled so should be counted), 2012 new windows, duct work replaced 2016, the MRBA has jacuzzi tub, separate tile shower, walk in closet, garage has HVAC, there is a bonus room, bedroom and bath upstairs, Split bedroom plan, New Roof 2021, HVAC in Sunroom is 2019, large unit is 2014
- Property Type: Residential
- Listing Type: For Sale
- MLS #: 2580763
- Price: $399,900
- Full Bathrooms: 3
- Square Footage: 2,928 Sqft
- Year Built: 2002
- Lot Area: 0.55 Acre
- Office Name: eXp Realty
- Agent Name: Sheila Campbell
- Property Sub Type: Single Family Residence
- Roof: Metal
- Listing Status: Closed
- Street Number: 109
- Street: Scenic Dr
- City Tullahoma
- State TN
- Zipcode 37388
- County Coffee County, TN
- Subdivision Cumberland Heights
- Longitude: W87° 44' 18.1''
- Latitude: N35° 20' 16.7''
- Directions: From Jackson ST, turn left onto W Lincoln St, continue 3.3 miles on W Lincoln street and turn left on to Scenic Drive, house is on the left
-
Heating System Central
-
Cooling System Central Air
-
Basement Crawl Space
-
Fence Back Yard
-
Patio Patio, Deck, Covered Porch
-
Parking Concrete, Attached - Front
-
Architectural Style Traditional
-
Exterior Features Storage, Garage Door Opener
-
Flooring Laminate, Carpet, Tile, Concrete
-
Interior Features Walk-In Closet(s), Storage, Ceiling Fan(s), Extra Closets, Utility Connection
-
Sewer Public Sewer
-
Dishwasher
-
Microwave
-
Refrigerator
-
Disposal
- Elementary School: Jack T Farrar Elementary
- Middle School: West Middle School
- High School: Tullahoma High School
- Water Source: Public
- Attached Garage: Yes
- Building Size: 2,928 Sqft
- Construction Materials: Vinyl Siding
- Garage: 2 Spaces
- Levels: Two
- Lot Features: Level
- Lot Size Dimensions: 125X192
- On Market Date: November 1st, 2023
- Previous Price: $429,900
- Stories: 2
- Annual Tax Amount: $2,579
- Mls Status: Closed
- Originating System Name: RealTracs
- Special Listing Conditions: Standard
- Modification Timestamp: Dec 21st, 2023 @ 10:31pm
- Status Change Timestamp: Dec 21st, 2023 @ 10:30pm

MLS Source Origin Disclaimer
The data relating to real estate for sale on this website appears in part through an MLS API system, a voluntary cooperative exchange of property listing data between licensed real estate brokerage firms in which Cribz participates, and is provided by local multiple listing services through a licensing agreement. The originating system name of the MLS provider is shown in the listing information on each listing page. Real estate listings held by brokerage firms other than Cribz contain detailed information about them, including the name of the listing brokers. All information is deemed reliable but not guaranteed and should be independently verified. All properties are subject to prior sale, change, or withdrawal. Neither listing broker(s) nor Cribz shall be responsible for any typographical errors, misinformation, or misprints and shall be held totally harmless.
IDX information is provided exclusively for consumers’ personal non-commercial use, may not be used for any purpose other than to identify prospective properties consumers may be interested in purchasing. The data is deemed reliable but is not guaranteed by MLS GRID, and the use of the MLS GRID Data may be subject to an end user license agreement prescribed by the Member Participant’s applicable MLS, if any, and as amended from time to time.
Based on information submitted to the MLS GRID. All data is obtained from various sources and may not have been verified by broker or MLS GRID. Supplied Open House Information is subject to change without notice. All information should be independently reviewed and verified for accuracy. Properties may or may not be listed by the office/agent presenting the information.
The Digital Millennium Copyright Act of 1998, 17 U.S.C. § 512 (the “DMCA”) provides recourse for copyright owners who believe that material appearing on the Internet infringes their rights under U.S. copyright law. If you believe in good faith that any content or material made available in connection with our website or services infringes your copyright, you (or your agent) may send us a notice requesting that the content or material be removed, or access to it blocked. Notices must be sent in writing by email to the contact page of this website.
The DMCA requires that your notice of alleged copyright infringement include the following information: (1) description of the copyrighted work that is the subject of claimed infringement; (2) description of the alleged infringing content and information sufficient to permit us to locate the content; (3) contact information for you, including your address, telephone number, and email address; (4) a statement by you that you have a good faith belief that the content in the manner complained of is not authorized by the copyright owner, or its agent, or by the operation of any law; (5) a statement by you, signed under penalty of perjury, that the information in the notification is accurate and that you have the authority to enforce the copyrights that are claimed to be infringed; and (6) a physical or electronic signature of the copyright owner or a person authorized to act on the copyright owner’s behalf. Failure to include all of the above information may result in the delay of the processing of your complaint.

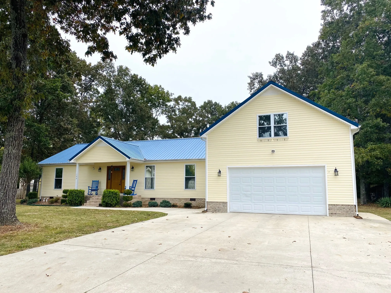
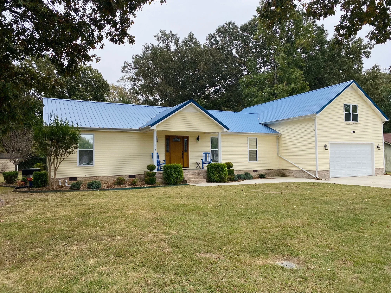
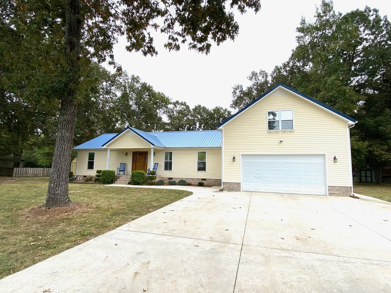
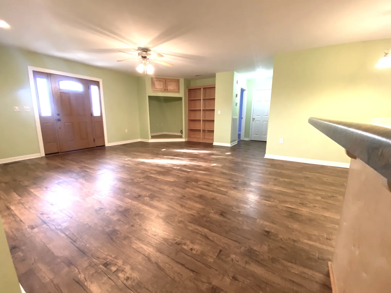
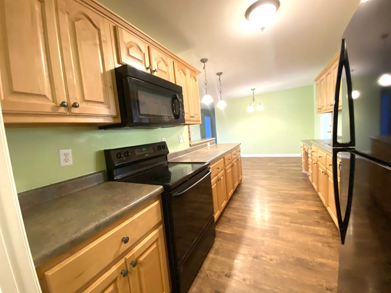
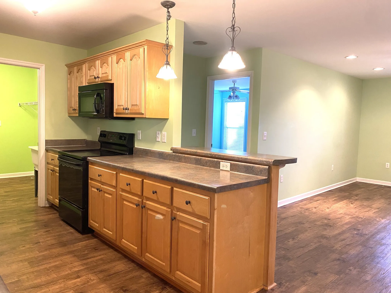

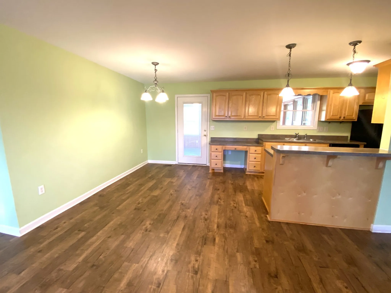
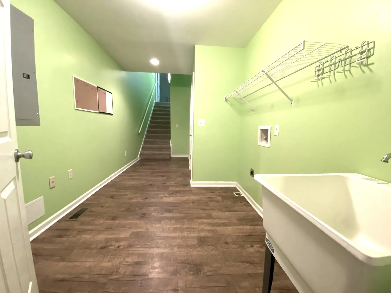
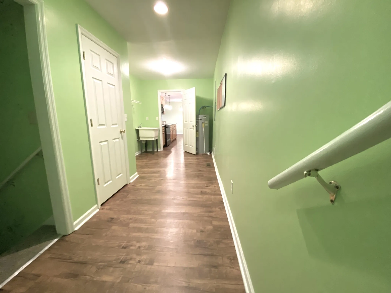
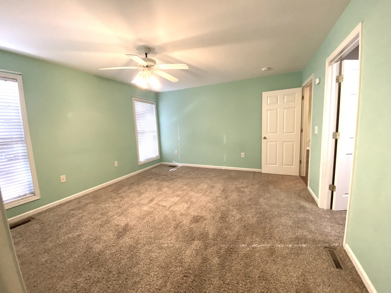
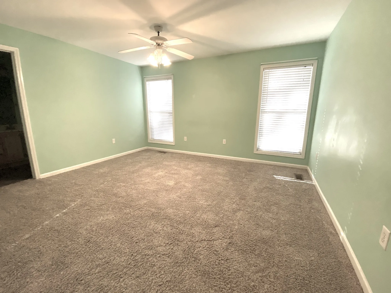
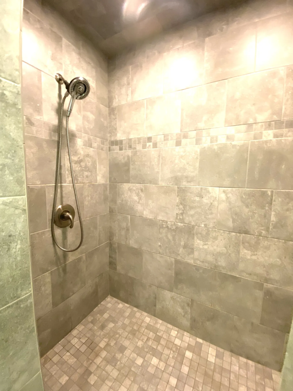

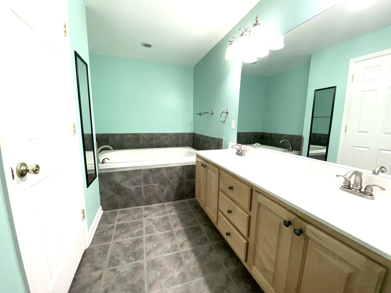
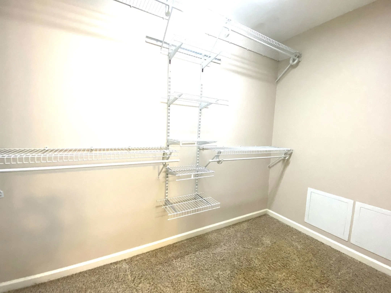
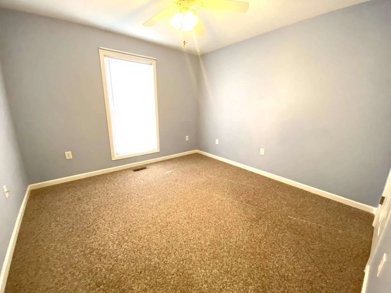

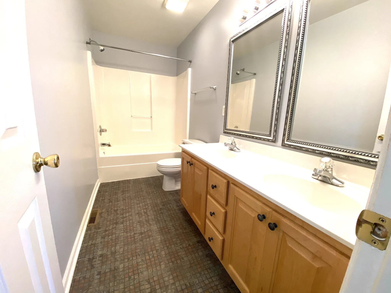


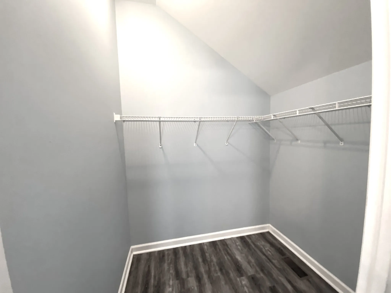
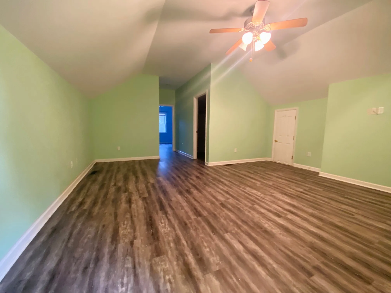
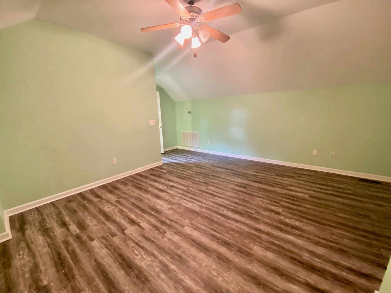
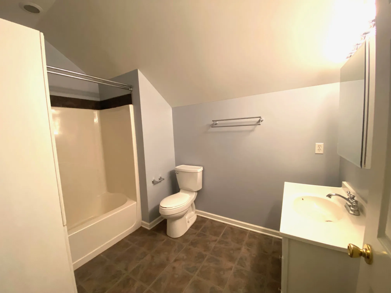
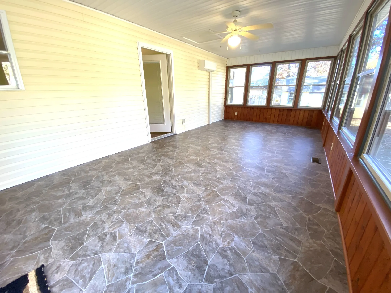
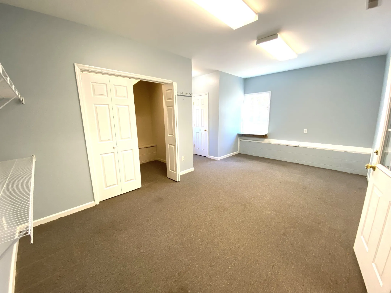
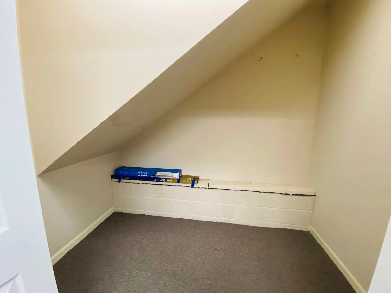

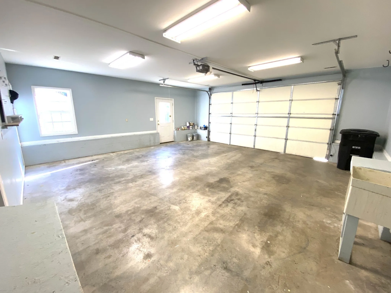
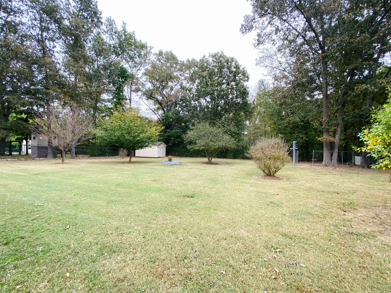
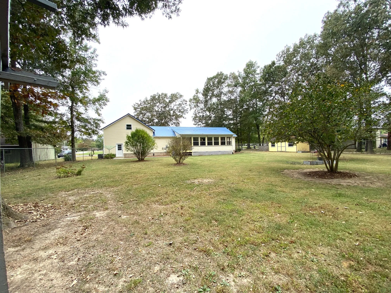
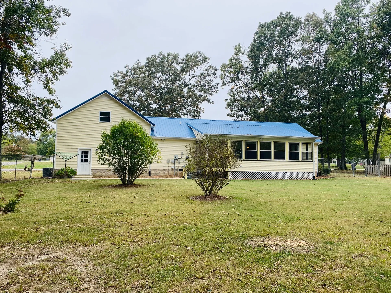
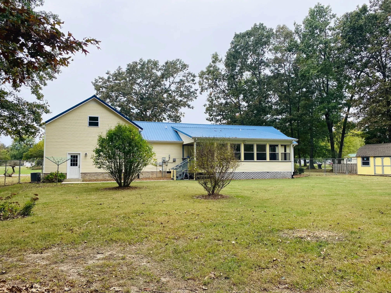
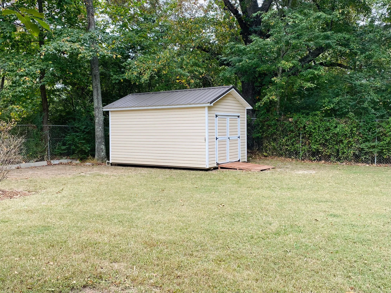

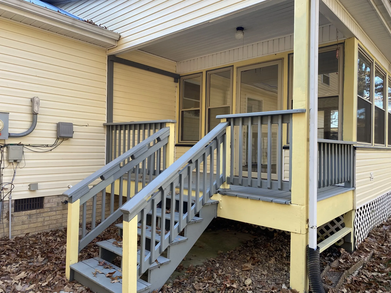
 Homeboy's Advice
Homeboy's Advice