104 Waycross Dr, Shelbyville, Tennessee 37160
TN, Shelbyville-
Closed Status
-
821 Days Off Market Sorry Charlie 🙁
-
Residential Property Type
-
4 Beds Total Bedrooms
-
3 Baths Full + Half Bathrooms
-
2765 Total Sqft $181/sqft
-
0.35 Acres Lot/Land Size
-
2022 Year Built
-
Mortgage Wizard 3000 Advanced Breakdown
PRICED IMPROVEMENT-gorgeous DREAM HOME in Shelbyville’s charming Hartford neighborhood on .35 acre cul-de-sac lot. Open floor plan, gorgeous hardwood floors & catwalk welcome you in. The chef’s style kitchen boasts granite counters, 8′ island & tons of storage. Relax in the living rm w/soaring ceilings & cozy fireplace. Primary suite is huge w/trey ceiling+sitting area. Primary bath is luxurious with granite, double vanities, oversized tiled shower+bench & huge walk in closet! 2 bdrms DOWN + 2 bdrms UP w/2 large granite vanities in Jack&Jill bath. Unwind upstairs in large Bonus Rm. 18’ real 2 car garage door. Near Murfreesboro, Unionville & Bell Buckle. Enjoy walking the community w/underground utilities & sidewalks, nearby food, shopping & entertainment. Schedule a private tour today!
- Property Type: Residential
- Listing Type: For Sale
- MLS #: 2546656
- Price: $499,999
- Full Bathrooms: 3
- Square Footage: 2,765 Sqft
- Year Built: 2022
- Lot Area: 0.35 Acre
- Office Name: Keller Williams Realty - Murfreesboro
- Agent Name: Janelle Holst, CREN
- New Construction: Yes
- Property Sub Type: Single Family Residence
- Roof: Shingle
- Listing Status: Closed
- Street Number: 104
- Street: Waycross Dr
- City Shelbyville
- State TN
- Zipcode 37160
- County Bedford County, TN
- Subdivision Hartford
- Longitude: W87° 30' 1.6''
- Latitude: N35° 30' 22.9''
- Directions: Take US-231 S from Murfreesboro to Shelbyville (14.7 mi). Turn Right on Peacock Ln. Take Jennings Ln to Union St Turn right onto Union St. Turn Left on Grand Station Blvd. Turn Right on Pacific Ave. Turn Left onto Waycross and your new is on the Left!
-
Heating System Central, Electric
-
Cooling System Central Air, Electric
-
Basement Crawl Space
-
Fireplace Electric, Living Room
-
Patio Patio, Covered Porch
-
Parking Driveway, Concrete, Attached - Side
-
Architectural Style Traditional
-
Fireplaces Total 1
-
Flooring Laminate, Carpet, Tile
-
Interior Features Walk-In Closet(s), Ceiling Fan(s)
-
Sewer Public Sewer
-
Dishwasher
-
Microwave
- Elementary School: Thomas Magnet School
- Middle School: Harris Middle School
- High School: Shelbyville Central High School
- Water Source: Public
- Building Size: 2,765 Sqft
- Construction Materials: Brick
- Garage: 2 Spaces
- Levels: Two
- Lot Features: Level
- Lot Size Dimensions: 39.42 X 150 IRR
- On Market Date: July 13th, 2023
- Previous Price: $550,000
- Stories: 2
- Association Fee: $27
- Association Fee Frequency: Monthly
- Association: Yes
- Annual Tax Amount: $489
- Co List Agent Full Name: Aaron Holst, CREN
- Co List Office Name: Keller Williams Realty - Murfreesboro
- Mls Status: Closed
- Originating System Name: RealTracs
- Special Listing Conditions: Standard
- Modification Timestamp: Nov 6th, 2023 @ 6:07pm
- Status Change Timestamp: Nov 6th, 2023 @ 6:05pm

MLS Source Origin Disclaimer
The data relating to real estate for sale on this website appears in part through an MLS API system, a voluntary cooperative exchange of property listing data between licensed real estate brokerage firms in which Cribz participates, and is provided by local multiple listing services through a licensing agreement. The originating system name of the MLS provider is shown in the listing information on each listing page. Real estate listings held by brokerage firms other than Cribz contain detailed information about them, including the name of the listing brokers. All information is deemed reliable but not guaranteed and should be independently verified. All properties are subject to prior sale, change, or withdrawal. Neither listing broker(s) nor Cribz shall be responsible for any typographical errors, misinformation, or misprints and shall be held totally harmless.
IDX information is provided exclusively for consumers’ personal non-commercial use, may not be used for any purpose other than to identify prospective properties consumers may be interested in purchasing. The data is deemed reliable but is not guaranteed by MLS GRID, and the use of the MLS GRID Data may be subject to an end user license agreement prescribed by the Member Participant’s applicable MLS, if any, and as amended from time to time.
Based on information submitted to the MLS GRID. All data is obtained from various sources and may not have been verified by broker or MLS GRID. Supplied Open House Information is subject to change without notice. All information should be independently reviewed and verified for accuracy. Properties may or may not be listed by the office/agent presenting the information.
The Digital Millennium Copyright Act of 1998, 17 U.S.C. § 512 (the “DMCA”) provides recourse for copyright owners who believe that material appearing on the Internet infringes their rights under U.S. copyright law. If you believe in good faith that any content or material made available in connection with our website or services infringes your copyright, you (or your agent) may send us a notice requesting that the content or material be removed, or access to it blocked. Notices must be sent in writing by email to the contact page of this website.
The DMCA requires that your notice of alleged copyright infringement include the following information: (1) description of the copyrighted work that is the subject of claimed infringement; (2) description of the alleged infringing content and information sufficient to permit us to locate the content; (3) contact information for you, including your address, telephone number, and email address; (4) a statement by you that you have a good faith belief that the content in the manner complained of is not authorized by the copyright owner, or its agent, or by the operation of any law; (5) a statement by you, signed under penalty of perjury, that the information in the notification is accurate and that you have the authority to enforce the copyrights that are claimed to be infringed; and (6) a physical or electronic signature of the copyright owner or a person authorized to act on the copyright owner’s behalf. Failure to include all of the above information may result in the delay of the processing of your complaint.

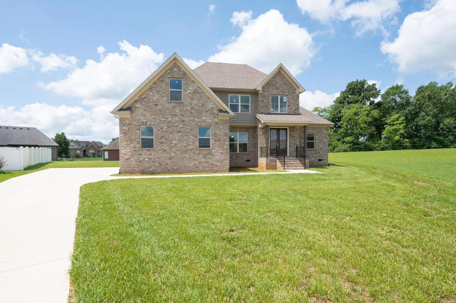
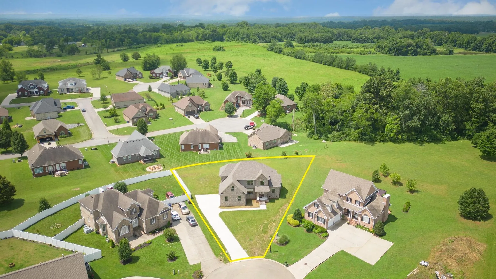
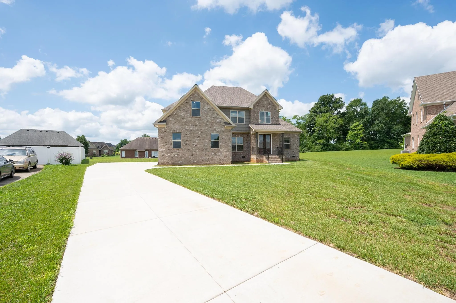
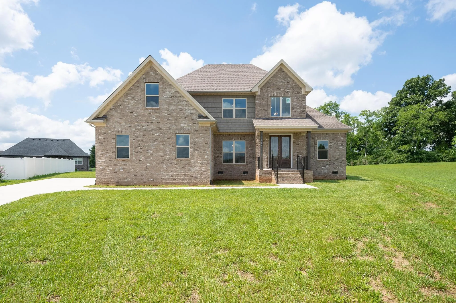
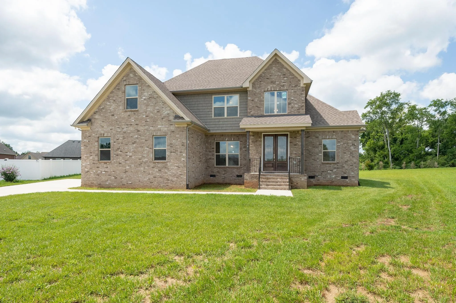
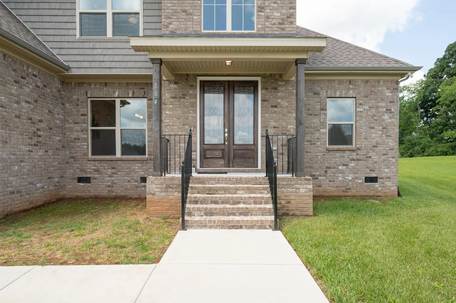




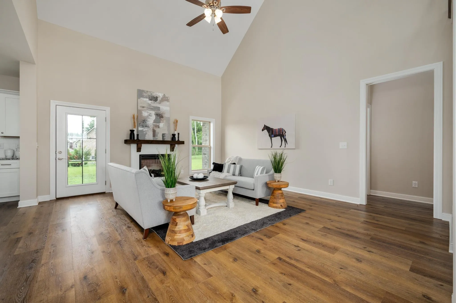
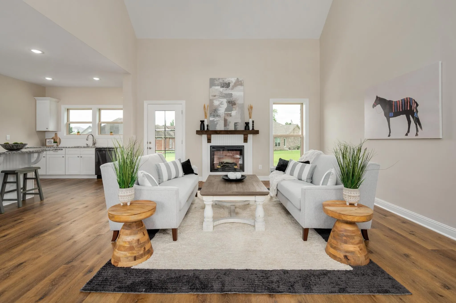
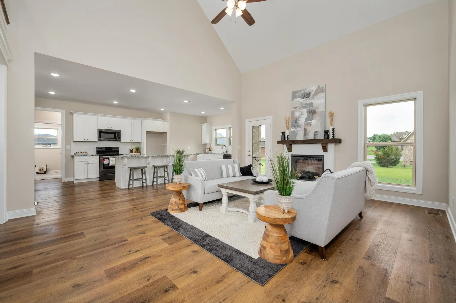

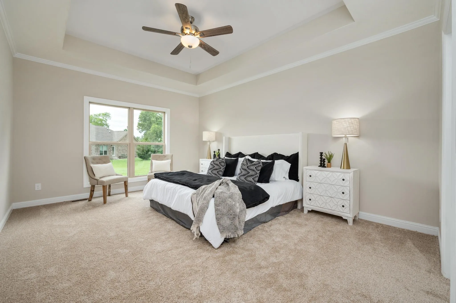
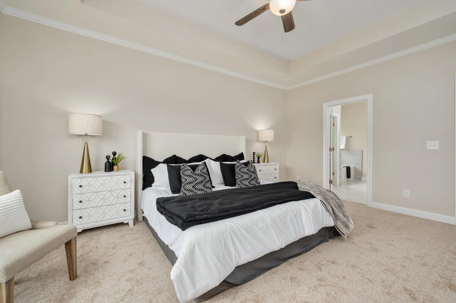
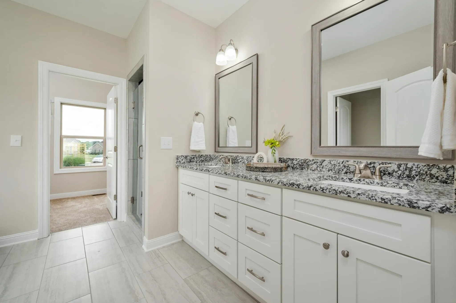



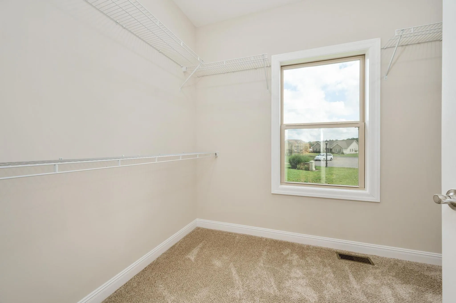
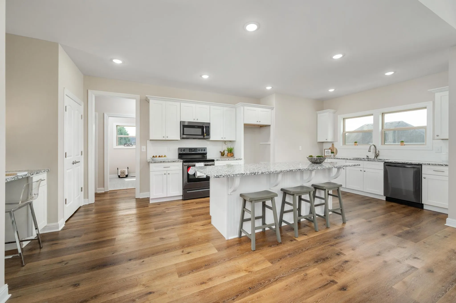


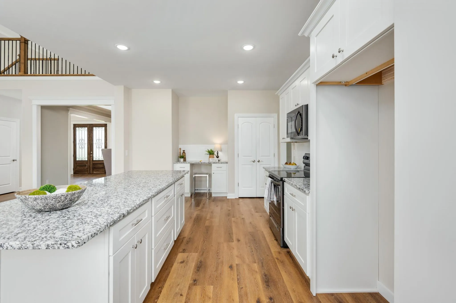
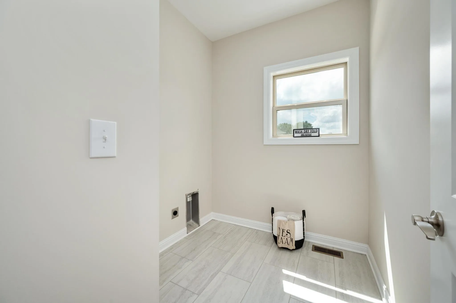
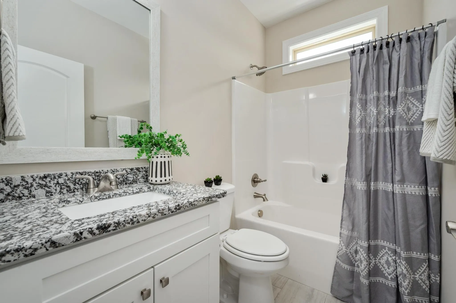

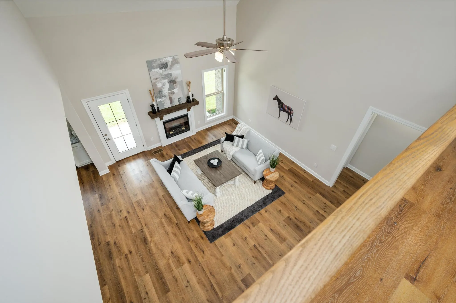


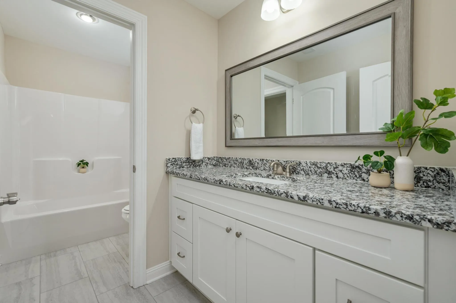
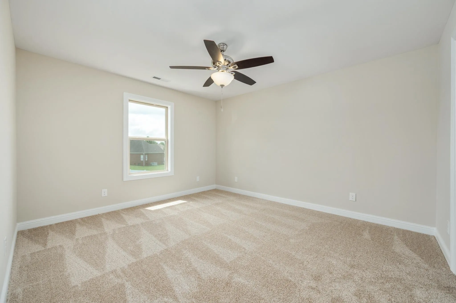

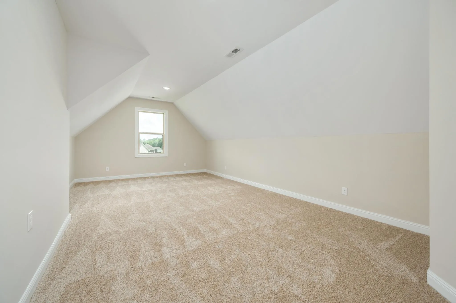

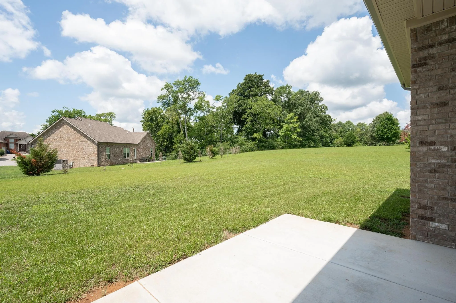



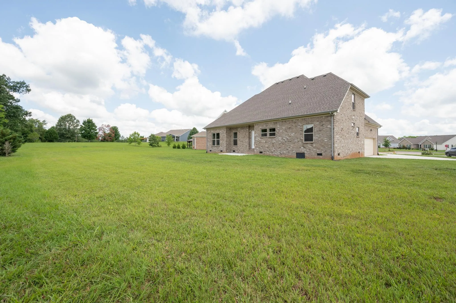
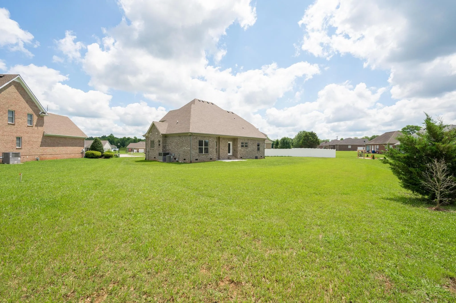
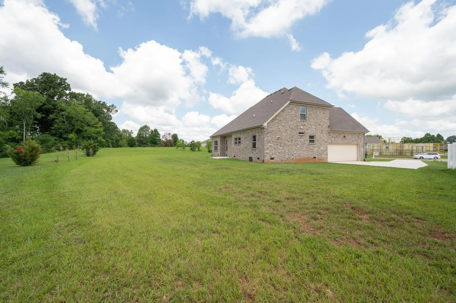
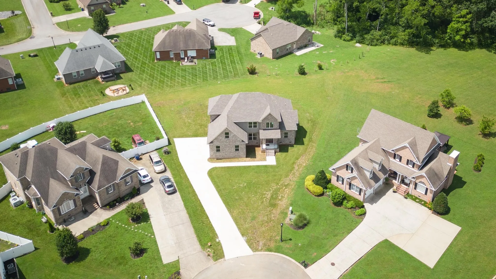
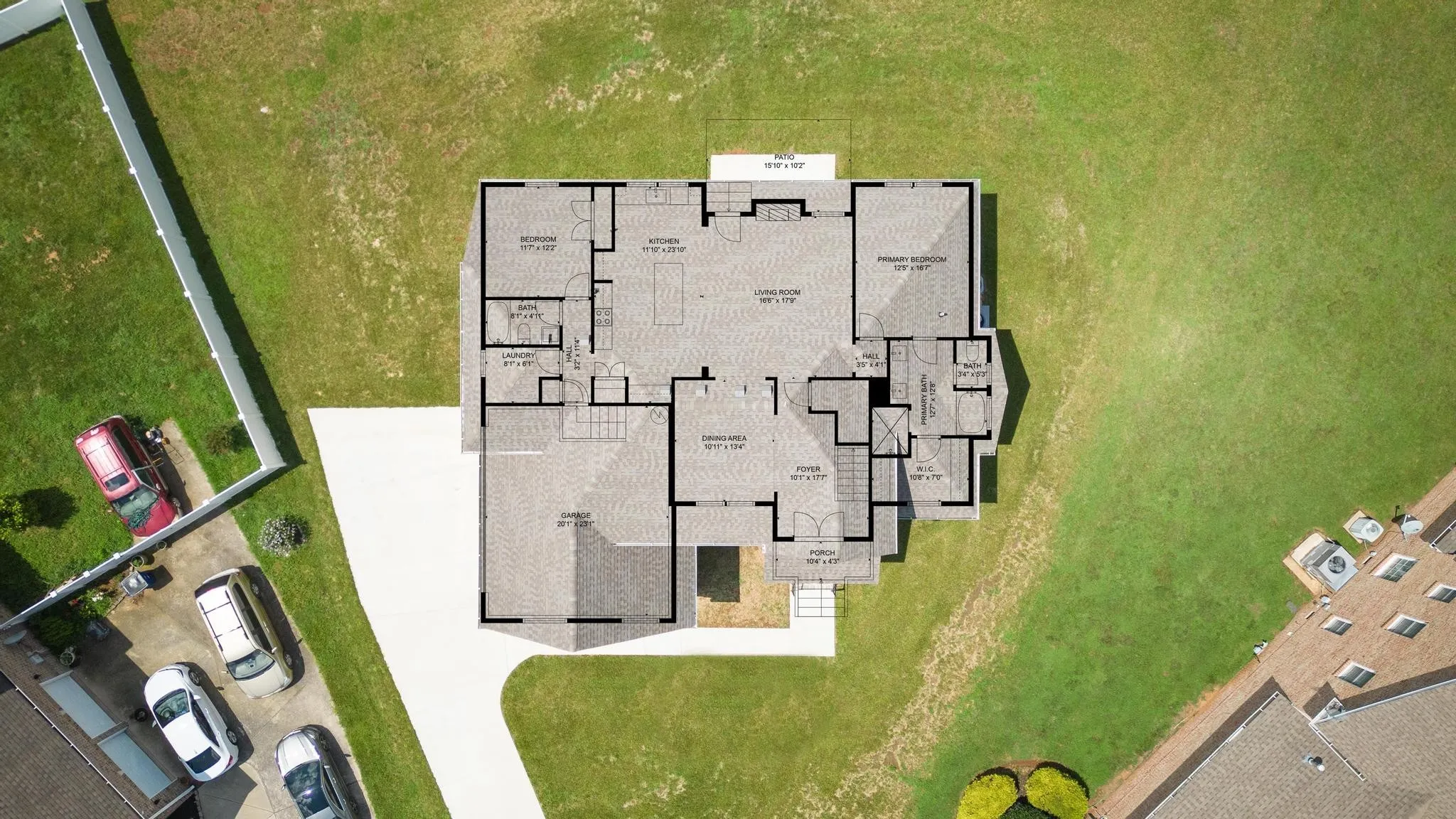
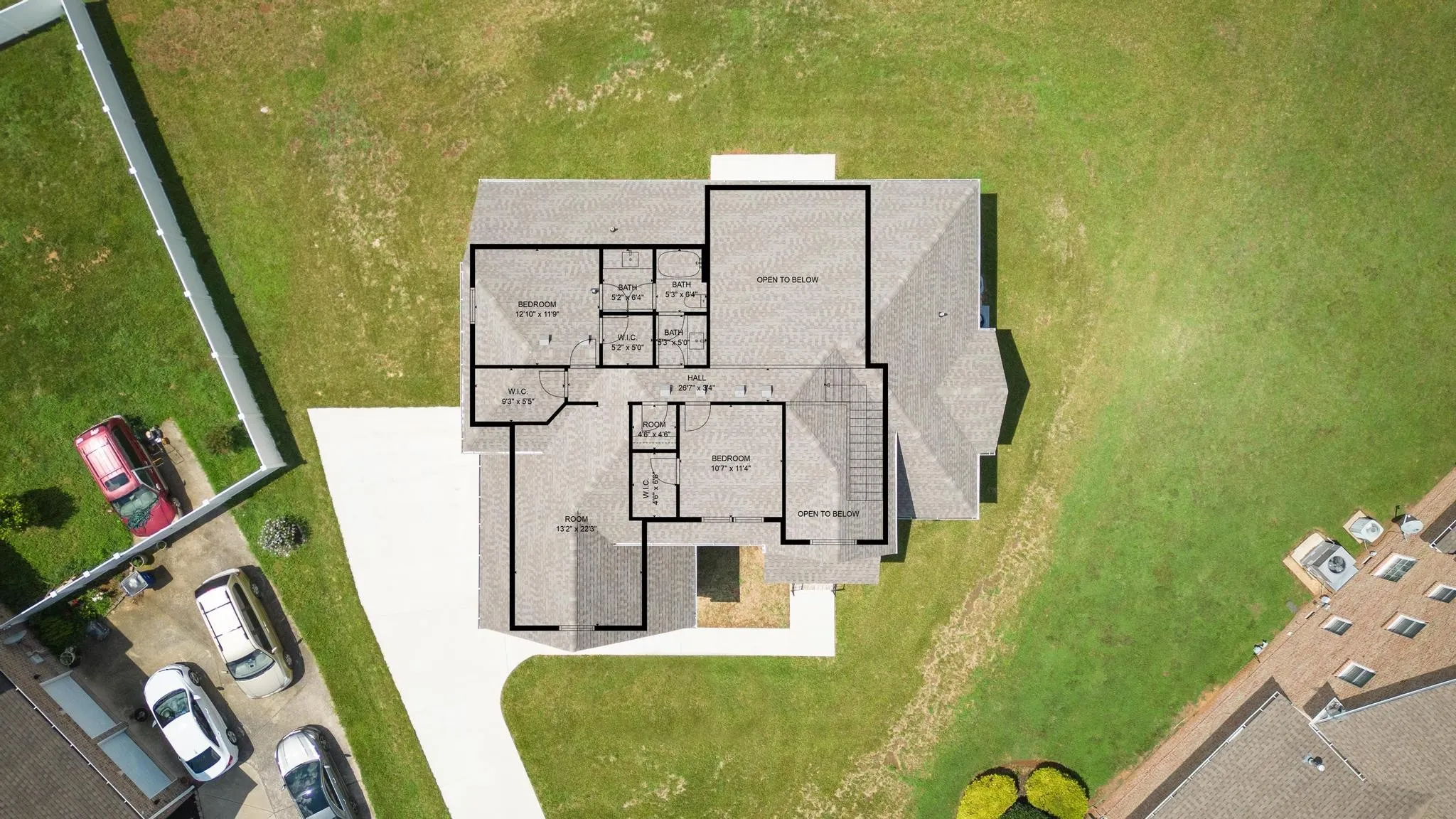
 Homeboy's Advice
Homeboy's Advice